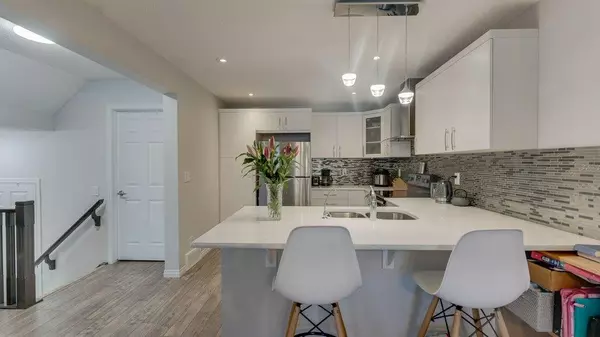For more information regarding the value of a property, please contact us for a free consultation.
Key Details
Sold Price $380,000
Property Type Townhouse
Sub Type Row/Townhouse
Listing Status Sold
Purchase Type For Sale
Square Footage 1,323 sqft
Price per Sqft $287
Subdivision South Windsong
MLS® Listing ID A2020080
Sold Date 02/01/23
Style 3 Storey
Bedrooms 3
Full Baths 1
Half Baths 1
Originating Board Calgary
Year Built 2016
Annual Tax Amount $2,013
Tax Year 2022
Lot Size 930 Sqft
Acres 0.02
Property Description
Amazing opportunity in Airdrie's most popular community of South Windsong with NO CONDO FEES. This unique 3 storey townhome has over …… SqFt. As you
enter the main level, you will find a great size foyer with a huge walk-in closet, utility room & attached single car garage. Upper level is a fantastic space for families to entertain with open concept bright floor plan featuring huge windows allowing lots of natural light, big living room, upgraded kitchen with quartz countertop, S/S appliances & extra lighting for the chef of the family, cozy dining area, a ½ bath, laundry & access to big west facing balcony overlooking to the park. 2nd level hosts primary retreat bedroom with closet, 2 more bedrooms, a 4pc bath.
You will notice upgrades like: custom wood railing, upgraded tile, carpet, underlay, laminate floors, baseboards, trims, headers & a lot more. The property is located across the park within walking distance to Coopers Plaza Promenade, Osborne Park, Windsong green space, schools.
Call to book your private showing today!
Location
Province AB
County Airdrie
Zoning R-BTB
Direction W
Rooms
Basement None
Interior
Interior Features Granite Counters, Kitchen Island, No Animal Home, No Smoking Home, Open Floorplan, See Remarks
Heating Forced Air, Natural Gas
Cooling None
Flooring Carpet, Laminate, See Remarks, Tile
Appliance Dishwasher, Dryer, Electric Stove, Garage Control(s), Humidifier, Range Hood, Refrigerator, See Remarks, Washer, Water Purifier, Window Coverings
Laundry Laundry Room, Main Level
Exterior
Parking Features Garage Door Opener, Insulated, See Remarks, Single Garage Attached
Garage Spaces 1.0
Garage Description Garage Door Opener, Insulated, See Remarks, Single Garage Attached
Fence None
Community Features Park, Schools Nearby, Playground, Sidewalks, Street Lights, Shopping Nearby
Roof Type Asphalt Shingle
Porch Balcony(s), Porch, See Remarks
Lot Frontage 21.0
Exposure W
Total Parking Spaces 2
Building
Lot Description Front Yard, Landscaped, Level, Street Lighting, Rectangular Lot, See Remarks, Views
Foundation Poured Concrete
Architectural Style 3 Storey
Level or Stories Three Or More
Structure Type Concrete,See Remarks,Stone,Vinyl Siding,Wood Frame
Others
Restrictions Airspace Restriction
Tax ID 78811785
Ownership Private
Read Less Info
Want to know what your home might be worth? Contact us for a FREE valuation!

Our team is ready to help you sell your home for the highest possible price ASAP




