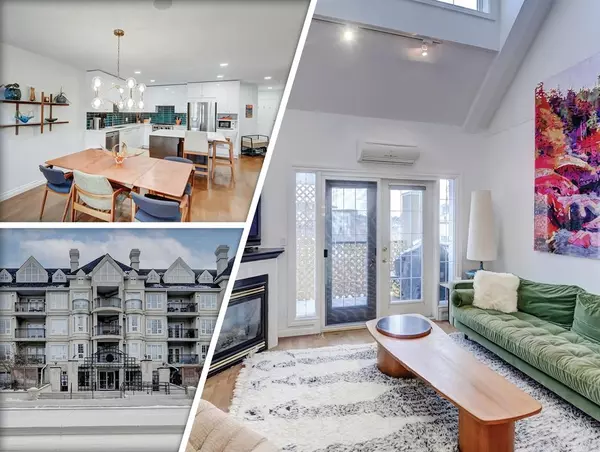For more information regarding the value of a property, please contact us for a free consultation.
Key Details
Sold Price $400,000
Property Type Condo
Sub Type Apartment
Listing Status Sold
Purchase Type For Sale
Square Footage 1,121 sqft
Price per Sqft $356
Subdivision Sunnyside
MLS® Listing ID A2013779
Sold Date 02/01/23
Style Multi Level Unit
Bedrooms 1
Full Baths 1
Condo Fees $733
Originating Board Calgary
Year Built 2001
Annual Tax Amount $2,595
Tax Year 2022
Property Description
Nestled in the heart of Kensington across the street from Riley Park this unique, air-conditioned condo shines with natural sunlight, large windows and vaulted ceilings. This top floor, 2 story penthouse suite has been recently renovated to include a modern, sleek new kitchen with high gloss, ceiling height white cabinets with loads of hidden, thoughtful features, quartz counters, large centre island with room for seating and large pull out drawers, pot lights, professional stainless appliances including a Blue star gas range and commercial (extra quiet) hood fan. Other notable features include Hardwood flooring on the main level and new carpet on the 2nd story with in-floor heating, built in surround sound speakers, corner gas fireplace with new marble surround and loads of storage space. The generous master suite (which is currently being used as a home office) features a walk through closet (bonus-built in wall safe) with cheater door to the renovated 4 pc bath. Step outside onto your private balcony with natural gas hook up and take in the city skyline while sipping your morning coffee. Second storey loft (largest in the building), is perfect for an entertainment room, home office, second bedroom or as the current owners have chosen to use as their Primary bedroom suite. Spacious in suite laundry room with full size washer & dryer, linen closet and under stair storage. Titled corner underground parking stall with bike rack and assigned storage. With Kensington right outside your door a quick walk takes you to all the eclectic shops, unique restaurants, pubs and the Bow River Pathways. You’re going to love living here!
Location
Province AB
County Calgary
Area Cal Zone Cc
Zoning M-C2
Direction W
Rooms
Basement None
Interior
Interior Features Ceiling Fan(s), High Ceilings, Kitchen Island, No Smoking Home, Open Floorplan, Stone Counters, Vaulted Ceiling(s)
Heating In Floor, Natural Gas
Cooling Wall Unit(s)
Flooring Carpet, Hardwood
Fireplaces Number 1
Fireplaces Type Gas, Living Room, Mantle, Marble
Appliance Dishwasher, Gas Range, Range Hood, Refrigerator, Wall/Window Air Conditioner, Window Coverings
Laundry In Unit
Exterior
Parking Features Heated Garage, Parkade, Titled, Underground
Garage Spaces 1.0
Garage Description Heated Garage, Parkade, Titled, Underground
Community Features Park, Schools Nearby, Playground, Sidewalks, Street Lights, Shopping Nearby
Roof Type Asphalt Shingle
Porch Balcony(s)
Exposure SE
Total Parking Spaces 1
Building
Story 4
Foundation Poured Concrete
Architectural Style Multi Level Unit
Level or Stories Multi Level Unit
Structure Type Brick,Stone,Stucco,Wood Frame
Others
Restrictions Board Approval
Ownership Private
Read Less Info
Want to know what your home might be worth? Contact us for a FREE valuation!

Our team is ready to help you sell your home for the highest possible price ASAP
GET MORE INFORMATION





