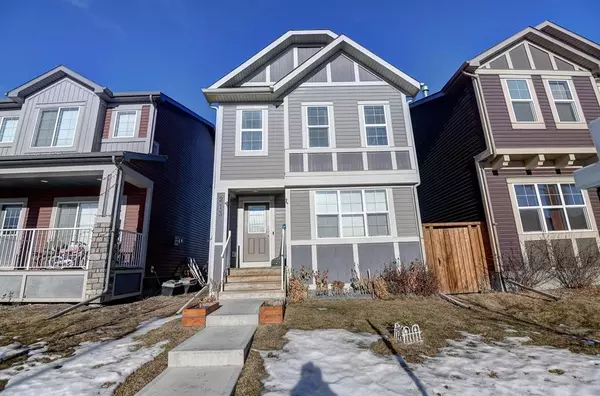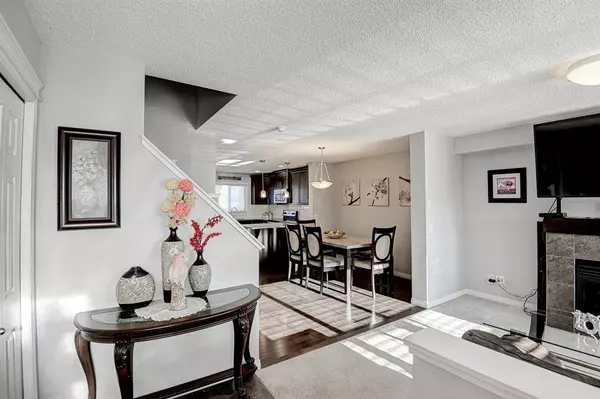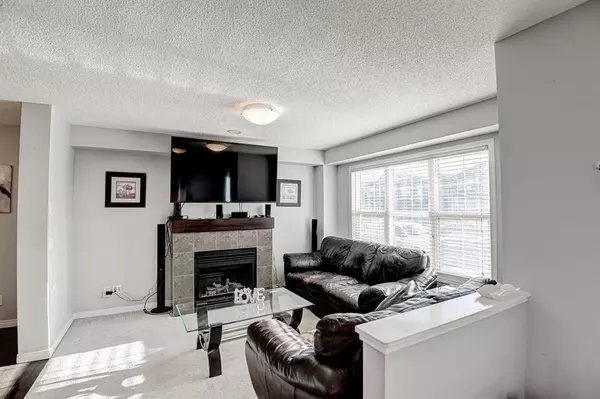For more information regarding the value of a property, please contact us for a free consultation.
Key Details
Sold Price $510,000
Property Type Single Family Home
Sub Type Detached
Listing Status Sold
Purchase Type For Sale
Square Footage 1,415 sqft
Price per Sqft $360
Subdivision Walden
MLS® Listing ID A2019244
Sold Date 02/01/23
Style 2 Storey
Bedrooms 4
Full Baths 3
Half Baths 1
Originating Board Calgary
Year Built 2015
Annual Tax Amount $2,902
Tax Year 2022
Lot Size 2,712 Sqft
Acres 0.06
Property Description
Have you always wanted to live in a beautiful and welcoming community? If so, then Walden is the community for you! This home offers an inviting curb appeal leading into a well-designed interior with 1415 SQFT of living space on the main and upper floors, plus 485 SQFT in the fully developed basement. As you enter the home, you have a spacious tiled foyer with a convenient closet, perfect for storing outerwear. Just off the entrance, the living room features an oversized picture window, plush carpet flooring and is centred around a cozy tile-surround gas fireplace, a great place for spending time with family and friends. The dining area, which is large enough for a formal table, flows seamlessly into the kitchen where your inner chef is sure to be inspired! Equipped with a stainless steel appliance package, pristine white tile backsplash, granite countertops with breakfast bar seating option, pendant feature lighting, rich dark wooden shaker style cabinetry with silver hardware, inset pot lighting and finished with luxurious hardwood flooring, this kitchen is functional and elevated. Nicely rounding off the main floor, a 2pc bathroom sits near the kitchen, easily accessible for guests along with a back door, leading onto the stamped concrete patio, great for hosting summer BBQs! Heading upstairs, this floor is finished with plush carpet and neutral colours and includes 3 spacious bedrooms, perfect for relaxing! The primary bedroom offers plenty of space with a large walk-in closet (built-in MDF wiring) and a private ensuite. 2 additional great-sized bedrooms, a shared 4pc bathroom with tub/shower combo, plus stacked laundry completes the second floor of this home. The basement is unique in that it is finished with luxury vinyl plank flooring in main areas, recessed lighting, full bedroom, full bathroom and a great family room to enjoy movie nights - this home has it all! Upgraded with a stamped concrete rear patio, a large backyard & 2 parking spaces in the rear paved parking pad, don’t miss out and come view this home for yourself!
Location
Province AB
County Calgary
Area Cal Zone S
Zoning R-1N
Direction S
Rooms
Other Rooms 1
Basement Finished, Full
Interior
Interior Features Breakfast Bar, Built-in Features, Crown Molding, Granite Counters, Kitchen Island, Open Floorplan, Pantry, Recessed Lighting, Storage, Walk-In Closet(s)
Heating Forced Air, Natural Gas
Cooling None
Flooring Carpet, Ceramic Tile, Hardwood
Fireplaces Number 1
Fireplaces Type Gas
Appliance See Remarks
Laundry Upper Level
Exterior
Parking Features Parking Pad
Garage Description Parking Pad
Fence Fenced
Community Features Park, Schools Nearby, Playground, Sidewalks, Street Lights, Shopping Nearby
Roof Type Asphalt Shingle
Porch Patio
Lot Frontage 25.95
Exposure S
Total Parking Spaces 2
Building
Lot Description Back Yard, Landscaped, Private, Rectangular Lot
Foundation Poured Concrete
Architectural Style 2 Storey
Level or Stories Two
Structure Type Vinyl Siding,Wood Frame,Wood Siding
Others
Restrictions None Known
Tax ID 76344218
Ownership Private
Read Less Info
Want to know what your home might be worth? Contact us for a FREE valuation!

Our team is ready to help you sell your home for the highest possible price ASAP
GET MORE INFORMATION





