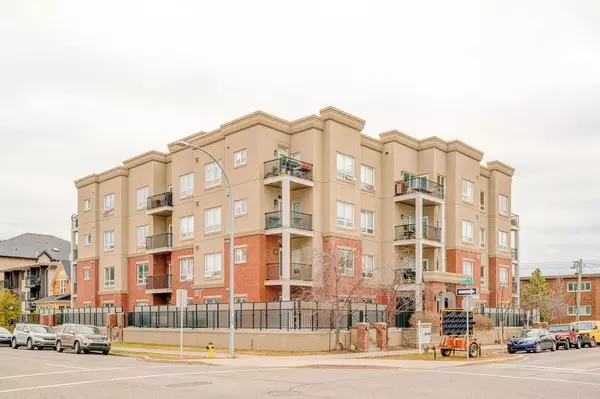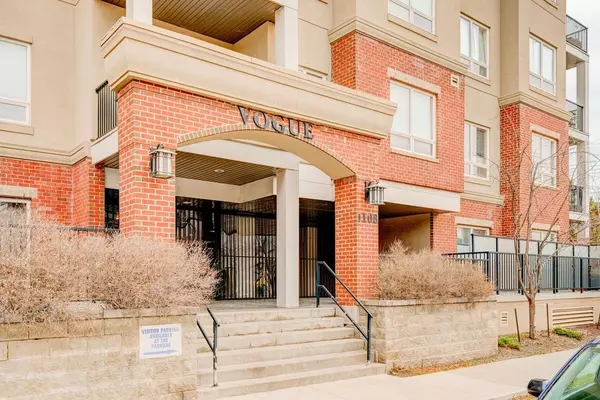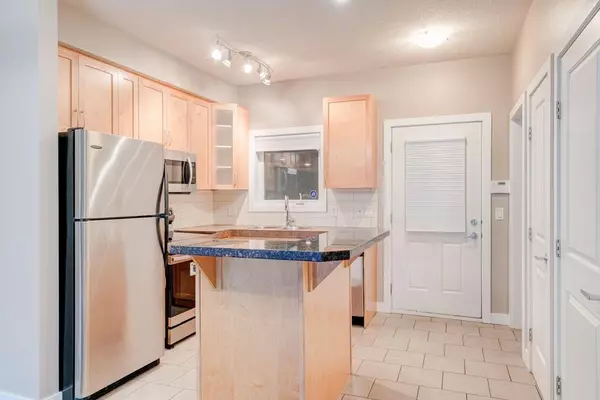For more information regarding the value of a property, please contact us for a free consultation.
Key Details
Sold Price $214,000
Property Type Condo
Sub Type Apartment
Listing Status Sold
Purchase Type For Sale
Square Footage 677 sqft
Price per Sqft $316
Subdivision Sunalta
MLS® Listing ID A2009512
Sold Date 02/01/23
Style Low-Rise(1-4)
Bedrooms 1
Full Baths 1
Condo Fees $516/mo
Originating Board Calgary
Year Built 2005
Annual Tax Amount $1,229
Tax Year 2022
Property Description
Inner city living at its finest, and ideal for first time home buyers! Just inside the cobblestone courtyard, you will discover the entrance to this stylish condo! Once inside, you will discover the kitchen, open to create a sociable atmosphere and showcasing tasteful finishes such as granite countertops on the island with breakfast bar, stainless steel appliances, light shaker style cabinetry and pristine white subway tile. The adjacent living and dining space is large enough to host friends for game or movie nights. Beyond, find the cobblestone patio with privacy fencing, the perfect place to unwind, pull up a chair, and enjoy a cold beer or glass of wine on a warm summer night. Offering a good-sized primary bedroom with plenty of closet space and direct access to the contemporary full bath, as well as a spacious and bright den/office, perfect for those who want to work from home while keeping a good work/life balance. Don’t miss full size in-suite laundry, 1 titled underground parking stall, plus a great Sunalta location, only a short walk to boutique shops, restaurants, breweries, and grocery stores, or bike ride to Shaw Millennium Park, the Bow River Pathways, the bustling community of Kensington, the 17th Avenue Entertainment district or Downtown. Lastly, Sunalta is home to an exceptional child care/day care facilities and a topped ranked elementary school. Call today for your tour!
Location
Province AB
County Calgary
Area Cal Zone Cc
Zoning M-H1
Direction W
Rooms
Basement None
Interior
Interior Features Breakfast Bar, French Door, Granite Counters, Kitchen Island, Recessed Lighting
Heating In Floor, Natural Gas, Radiant
Cooling None
Flooring Carpet, Ceramic Tile, Hardwood
Appliance Dishwasher, Dryer, Electric Stove, Microwave Hood Fan, Refrigerator, Washer
Laundry Laundry Room
Exterior
Parking Features Stall, Underground
Garage Description Stall, Underground
Community Features Park, Schools Nearby, Playground, Pool, Sidewalks, Street Lights, Shopping Nearby
Amenities Available Secured Parking
Roof Type Membrane
Porch Patio
Exposure S
Total Parking Spaces 1
Building
Story 4
Architectural Style Low-Rise(1-4)
Level or Stories Single Level Unit
Structure Type Brick,Stucco,Wood Frame
Others
HOA Fee Include Amenities of HOA/Condo,Common Area Maintenance,Gas,Insurance,Maintenance Grounds,Parking,Professional Management,Reserve Fund Contributions,Sewer,Trash,Water
Restrictions Restrictive Covenant-Building Design/Size
Ownership Private
Pets Allowed Yes
Read Less Info
Want to know what your home might be worth? Contact us for a FREE valuation!

Our team is ready to help you sell your home for the highest possible price ASAP
GET MORE INFORMATION





