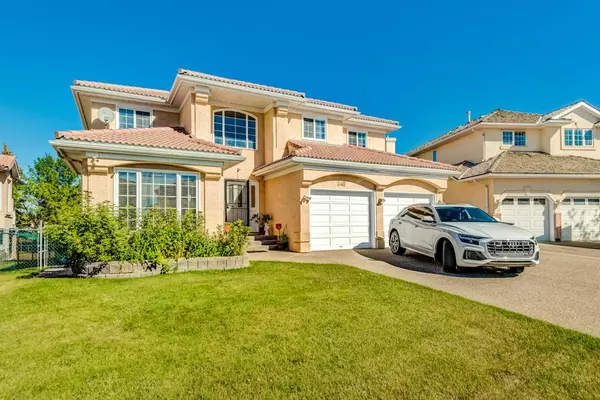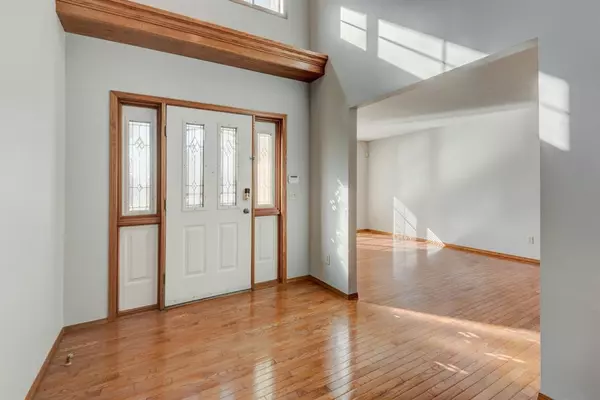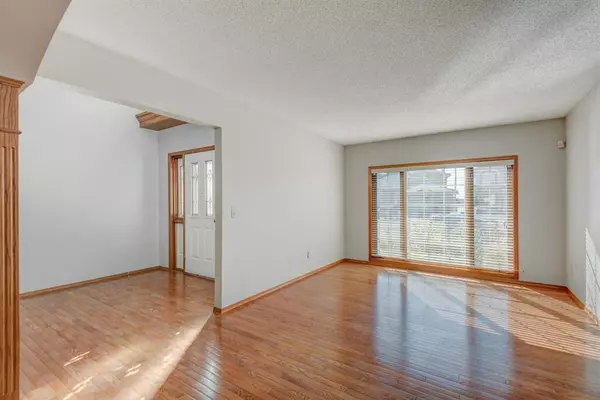For more information regarding the value of a property, please contact us for a free consultation.
Key Details
Sold Price $800,000
Property Type Single Family Home
Sub Type Detached
Listing Status Sold
Purchase Type For Sale
Square Footage 2,862 sqft
Price per Sqft $279
Subdivision Coral Springs
MLS® Listing ID A1255470
Sold Date 01/31/23
Style 2 Storey
Bedrooms 5
Full Baths 3
Half Baths 1
HOA Fees $41/ann
HOA Y/N 1
Originating Board Calgary
Year Built 1991
Annual Tax Amount $4,529
Tax Year 2022
Lot Size 636 Sqft
Acres 0.01
Property Description
Located in the heart of the NE this gorgeous 2 story home which features over 4000 sq/ft of total living space 5 bedrooms, 4 full baths a fully developed walk up basement suit that can be rented for approximately $1500/month. Walking into the home, you're greeted with a beautifully curved oak staircase and 22 foot ceilings. On the main floor you have a large living room which carries into the dinning room. The main floor open concept flows through the gourmet kitchen which leads into the spacious family room with massive windows, a custom entertainment unit and fire place with 22 foot ceilings. The den on the main floor can be used as an office space or converted into a 6th bedroom which has a full washroom adjacent to the room. Walking up to the second floor you have additional open space and 4 spacious bedrooms including a master bedroom with a walkout balcony and stunning ensuite which includes a jacuzzi, stand up shower and a double sink vanity. The basement has been divided into 2 separate spaces. The first space can be used by the home owners as a media/living space and the second portion includes a bedroom, living space, kitchen, full washroom and a walk up basement. This stunning home also has partial lake views and a private walkway which leads to a private dock. This newly painted and carpeted home is in a quiet cul-de-sac and minutes away from city transit transportation, parks and schools.
Location
Province AB
County Calgary
Area Cal Zone Ne
Zoning R-C1
Direction S
Rooms
Other Rooms 1
Basement Finished, Walk-Out
Interior
Interior Features Breakfast Bar, Chandelier, Kitchen Island, No Smoking Home, Pantry, Separate Entrance, Walk-In Closet(s)
Heating In Floor
Cooling None
Flooring Carpet, Hardwood, Other, Tile
Fireplaces Number 1
Fireplaces Type Family Room, Gas
Appliance Dishwasher, Gas Cooktop, Oven-Built-In, Range Hood, Refrigerator, Washer/Dryer
Laundry Main Level
Exterior
Parking Features Double Garage Attached
Garage Spaces 2.0
Garage Description Double Garage Attached
Fence Fenced
Community Features Lake, Park, Schools Nearby, Playground, Tennis Court(s), Shopping Nearby
Amenities Available Beach Access
Roof Type Clay Tile
Porch Deck
Lot Frontage 50.86
Total Parking Spaces 5
Building
Lot Description Cul-De-Sac, Lake, Private
Foundation Poured Concrete
Architectural Style 2 Storey
Level or Stories Two
Structure Type Stucco
Others
Restrictions Restrictive Covenant-Building Design/Size,Utility Right Of Way
Tax ID 76409926
Ownership Private
Pets Allowed Yes
Read Less Info
Want to know what your home might be worth? Contact us for a FREE valuation!

Our team is ready to help you sell your home for the highest possible price ASAP
GET MORE INFORMATION





