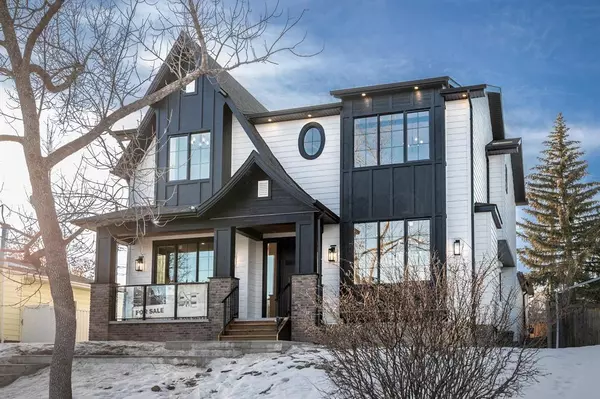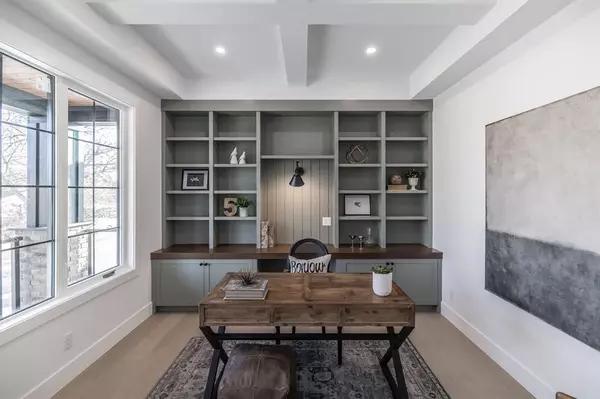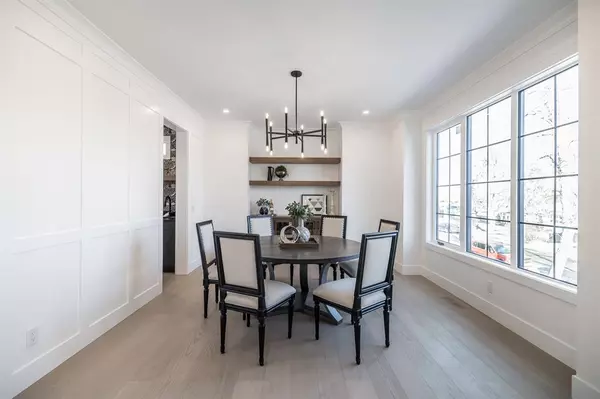For more information regarding the value of a property, please contact us for a free consultation.
Key Details
Sold Price $1,861,000
Property Type Single Family Home
Sub Type Detached
Listing Status Sold
Purchase Type For Sale
Square Footage 3,014 sqft
Price per Sqft $617
Subdivision Wildwood
MLS® Listing ID A2019879
Sold Date 01/31/23
Style 2 Storey
Bedrooms 6
Full Baths 3
Half Baths 1
Originating Board Calgary
Year Built 2023
Tax Year 2023
Lot Size 6,372 Sqft
Acres 0.15
Property Description
Open House Jan 28 1-3pm! This Elegant Custom Home boasting an Attached Triple Car Garage and almost 4,300 Sq ft of Developed Living Space is a Must See and features 6 Bedrooms and 3 and a half Baths with an Open Concept Main floor and a Developed Basement. When you enter the defined entryway with Sunken Foyer, you will be greeted by beautiful 7 1/2-inch Wide White Oak Engineered Hardwood Floors, which are carried throughout the main floor. You will be instantly impressed with the Formal Dining room on one side and a Private Den on the other, complete with Custom Built-Ins that are perfect for Working From Home. There is a Beautiful Powder Room, a Sizeable Family Room and the ideal Chefs Kitchen that features Custom Cabinetry with Soft Close Hinges and Plenty of Storage. The stunning Rift Cut White Oak Island, with Custom Stain and beautiful Quartz Countertops, provides plenty of Seating and Under Cabinet Storage. The unique Island also features a Panel Ready Dishwasher, Built-In Garbage Pullout and Sponge Drawer. The kitchen is equipped with High-End Appliances, which include an eye-catching 48-inch Dual Fuel Professional Range with 6 Burners and Griddle and a large Built-In side-by-side Fridge/Freezer. The kitchen looks out to a Large Cedar Soffit Covered Deck, great for hosting Indoor/Outdoor gatherings. Just off the kitchen, you will find a Walk Through Butler's Pantry that connects to the Dining Room and a hidden Walk-In Pantry with ample Storage. The Breezeway with Infloor Heat connects the home to a Triple Car Garage. Yes, you heard right - an inner city home with a Connected, EV Ready, Triple Car Garage will keep your entryway Clutter-Free with Custom Built-In Cabinetry that provides plenty of Storage. The Breezeway/Mudroom is designed with Children and Pets in mind, as it includes the home's Second Washer and Dryer and an additional Work Space. The Upper Level has 4 sizeable Bedrooms, including a Luxurious Primary Bedroom with an impressive Walk-in Closet and a Gorgeous 5-piece Ensuite with Infloor Heat, a lovely Custom Steam Shower, Double Vanity, Soaker Tub and Private Water Closet. Additionally, there are 3 other Spacious Bedrooms, a Full Bathroom with a Double Vanity and Bath/Shower Room. A large family-functioning Laundry Room with Built-In Double Hamper Pullouts and Hanging Drying Rod completes the upper floor. The Basement includes the 5th Bedroom, plus a Gym/Bedroom/Flex Room, Full Bathroom with Infloor Heat and a Custom Shower, and a large Recreation Room where you can find a beautiful Wet Bar, and a Custom Maple Wine Room. Wildwood is a fantastic community with excellent Schools, easy access to Downtown, Edworthy Park, Dog Park, Bike Paths and multiple Playgrounds. The lot has plenty of room to also store any seasonal vehicles. With a West-Facing backyard, this elevated lot will have you looking over the Wildwood community and its beautiful Greenery, making you feel like the King or Queen of your Castle. Call to book your private showings today!
Location
Province AB
County Calgary
Area Cal Zone W
Zoning R-C1
Direction E
Rooms
Other Rooms 1
Basement Finished, Full
Interior
Interior Features Double Vanity, High Ceilings, Kitchen Island, No Animal Home, No Smoking Home, Pantry, Recessed Lighting, Vaulted Ceiling(s), Walk-In Closet(s)
Heating Forced Air
Cooling Central Air
Flooring Hardwood
Fireplaces Number 1
Fireplaces Type Gas
Appliance Built-In Oven, Dishwasher, Dryer, Microwave, Range Hood, Refrigerator, Washer
Laundry Laundry Room, Main Level, Upper Level
Exterior
Parking Features Triple Garage Attached
Garage Spaces 3.0
Garage Description Triple Garage Attached
Fence Partial
Community Features Schools Nearby, Playground, Shopping Nearby
Roof Type Asphalt Shingle
Porch Deck, Patio
Lot Frontage 54.99
Exposure E
Total Parking Spaces 3
Building
Lot Description Back Lane, Rectangular Lot
Foundation Poured Concrete
Architectural Style 2 Storey
Level or Stories Two
Structure Type Wood Frame
New Construction 1
Others
Restrictions None Known
Tax ID 76540919
Ownership Private
Read Less Info
Want to know what your home might be worth? Contact us for a FREE valuation!

Our team is ready to help you sell your home for the highest possible price ASAP
GET MORE INFORMATION





