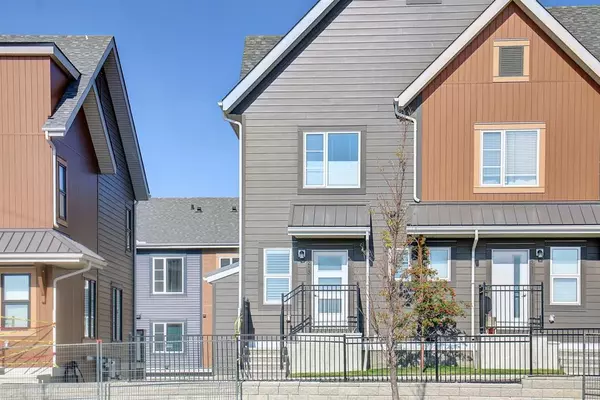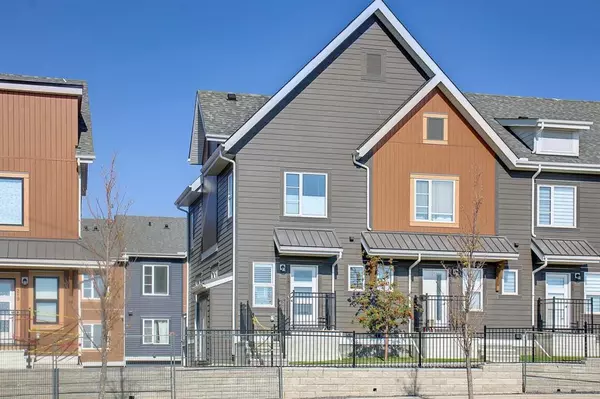For more information regarding the value of a property, please contact us for a free consultation.
Key Details
Sold Price $391,000
Property Type Townhouse
Sub Type Row/Townhouse
Listing Status Sold
Purchase Type For Sale
Square Footage 992 sqft
Price per Sqft $394
Subdivision Livingston
MLS® Listing ID A2005188
Sold Date 01/31/23
Style Townhouse
Bedrooms 2
Full Baths 2
Half Baths 1
Condo Fees $270
HOA Fees $35/ann
HOA Y/N 1
Originating Board Calgary
Year Built 2019
Annual Tax Amount $2,187
Tax Year 2022
Property Description
Welcome home. This beautiful 2 storey end unit townhome is waiting for you. This wonderful home has a bright and open floor plan ( great for entertaining) on the main level featuring luxury vinyl flooring, stone countertops, shaker style kitchen cabinetry, gas stove, Lutron Automated Switches, Hunter Douglas Blinds, Shutters and Room Darkening Shades. There's also a large deck off the kitchen for barbequing and just relaxing after a hard day at work. The upper level has 2 good sized bedrooms both featuring an ensuite bathroom. There is a city and mountain view from this level. There is also a computer desk area as well. The lower level contains a single car tandem length garage ( 34.7 feet long ) plus a utility room with storage. The community itself features a community rec center, gym, meeting rooms, splash park, playground, outdoor rink, basketball courts and tennis courts. If this sounds like the place for you- Welcome Home!
Location
Province AB
County Calgary
Area Cal Zone N
Zoning M-1 d100
Direction W
Rooms
Basement None
Interior
Interior Features No Animal Home, No Smoking Home, Open Floorplan, Pantry
Heating High Efficiency, Forced Air, Natural Gas
Cooling None
Flooring Carpet, Vinyl
Appliance Dishwasher, Garage Control(s), Gas Stove, Microwave Hood Fan, Refrigerator, Washer/Dryer Stacked, Window Coverings
Laundry Upper Level
Exterior
Garage Single Garage Attached, Tandem
Garage Spaces 1.0
Garage Description Single Garage Attached, Tandem
Fence None
Community Features Playground, Street Lights, Tennis Court(s)
Amenities Available Parking, Playground, Secured Parking, Snow Removal, Visitor Parking
Roof Type Asphalt Shingle
Porch Deck
Exposure W
Total Parking Spaces 2
Building
Lot Description Views
Foundation Poured Concrete
Architectural Style Townhouse
Level or Stories Two
Structure Type None
Others
HOA Fee Include Common Area Maintenance,Insurance,Maintenance Grounds,Professional Management,Reserve Fund Contributions,Snow Removal
Restrictions None Known
Tax ID 76358059
Ownership Private
Pets Description Yes
Read Less Info
Want to know what your home might be worth? Contact us for a FREE valuation!

Our team is ready to help you sell your home for the highest possible price ASAP
GET MORE INFORMATION





