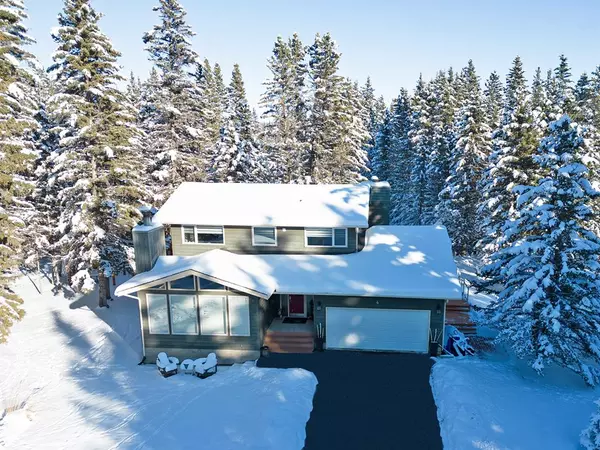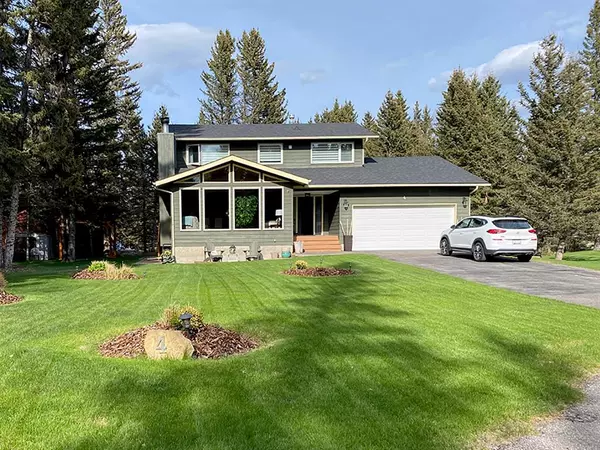For more information regarding the value of a property, please contact us for a free consultation.
Key Details
Sold Price $786,000
Property Type Single Family Home
Sub Type Detached
Listing Status Sold
Purchase Type For Sale
Square Footage 2,004 sqft
Price per Sqft $392
Subdivision Redwood Meadows
MLS® Listing ID A2011543
Sold Date 01/30/23
Style 2 Storey
Bedrooms 3
Full Baths 2
Half Baths 2
Originating Board Calgary
Year Built 1981
Annual Tax Amount $3,677
Tax Year 2022
Lot Size 0.310 Acres
Acres 0.31
Property Description
CHECK OUT OUR 3-D TOUR !! This is a wonderful family home that sits on almost 1/3 acre on a quiet cul-de-sac that backs onto the golf course. A spacious, light-filled foyer leads into the beautiful living room with a wood-clad, open-beam vaulted ceiling and an elegant wood-burning fireplace. A formal dining room leads to a large kitchen with custom cabinets, granite countertops, and high-end appliances. The breakfast nook adjacent to the kitchen leads out to the rear deck through a garden door. A sunken family room also has a fireplace and a garden door leading to the east side deck that wraps around from the back. Upstairs are 3 bedrooms including the primary suite which includes a sitting area and an en suite with a huge walk-in shower. The basement is fully finished as a great room that can accommodate several uses. There is also a finished storage room with shelving and a powder room on this lower level. A beautifully landscaped back yard with a patio covered by a pergola will invite everyone out to enjoy nature.
Location
Province AB
County Rocky View County
Zoning R1
Direction SW
Rooms
Other Rooms 1
Basement Finished, Full
Interior
Interior Features Bookcases, Granite Counters, No Animal Home, No Smoking Home, Vaulted Ceiling(s)
Heating In Floor, Electric, Forced Air, Natural Gas
Cooling None
Flooring Ceramic Tile, Hardwood, Laminate
Fireplaces Number 2
Fireplaces Type Basement, Electric, Family Room, Living Room, Wood Burning
Appliance Dishwasher, Dryer, Garage Control(s), Garburator, Gas Range, Microwave, Refrigerator, Washer
Laundry In Basement
Exterior
Parking Features Double Garage Attached
Garage Spaces 2.0
Garage Description Double Garage Attached
Fence None
Community Features Clubhouse, Golf, Schools Nearby, Playground, Street Lights, Tennis Court(s), Shopping Nearby
Roof Type Asphalt Shingle
Porch Deck, Patio, Pergola, See Remarks
Lot Frontage 81.04
Total Parking Spaces 6
Building
Lot Description Cul-De-Sac, Front Yard, Landscaped, Level, On Golf Course, Treed
Foundation Poured Concrete
Architectural Style 2 Storey
Level or Stories Two
Structure Type Cedar
Others
Restrictions None Known
Ownership Private
Read Less Info
Want to know what your home might be worth? Contact us for a FREE valuation!

Our team is ready to help you sell your home for the highest possible price ASAP




