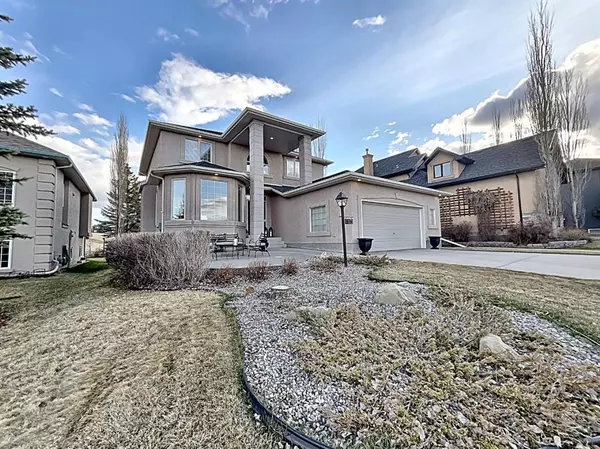For more information regarding the value of a property, please contact us for a free consultation.
Key Details
Sold Price $850,000
Property Type Single Family Home
Sub Type Detached
Listing Status Sold
Purchase Type For Sale
Square Footage 2,437 sqft
Price per Sqft $348
Subdivision Springbank Links
MLS® Listing ID A1233512
Sold Date 01/30/23
Style 2 Storey
Bedrooms 4
Full Baths 3
Half Baths 1
Condo Fees $100
Originating Board Calgary
Year Built 1997
Annual Tax Amount $3,743
Tax Year 2021
Lot Size 8,403 Sqft
Acres 0.19
Property Description
This home provides plenty of space for the growing family. As you enter, notice the airy open-concept floor plan, views of the backyard can be seen as you enter the front door. A large spiral staircase greets you as well as mocha-coloured hardwood which is found throughout the main floor. The dining room contains plenty of space for entertaining. The timeless kitchen provides plenty of cabinet and countertop space. The entire house has been plumbed for gas appliances, including the gas stove in the kitchen. The living contains built-in shelving and a fireplace. Upstairs is contains 3 large bedrooms and a 4pc bath. The primary is equipped with a 5pc ensuite with separate vanities and a large walk-in closet (with built-ins). The basement is fully developed containing plenty of custom cabinetry, an office, 4th bedroom and a 3pc bath (with steam shower).
Location
Province AB
County Rocky View County
Area Cal Zone Springbank
Zoning DC25
Direction N
Rooms
Other Rooms 1
Basement Finished, Full
Interior
Interior Features Bar, Ceiling Fan(s), High Ceilings, No Animal Home, No Smoking Home, Recessed Lighting, Wet Bar
Heating Forced Air, Natural Gas
Cooling None
Flooring Carpet, Ceramic Tile, Hardwood
Fireplaces Number 2
Fireplaces Type Family Room, Gas, Living Room, Mantle, Tile
Appliance Dishwasher, Dryer, Garage Control(s), Gas Stove, Microwave Hood Fan, Refrigerator, Washer, Window Coverings
Laundry Laundry Room, Main Level
Exterior
Parking Features Double Garage Attached
Garage Spaces 2.0
Garage Description Double Garage Attached
Fence None
Community Features Golf, Park, Schools Nearby
Amenities Available None
Roof Type Asphalt Shingle
Porch Deck, Patio
Lot Frontage 63.98
Total Parking Spaces 5
Building
Lot Description Cul-De-Sac, Underground Sprinklers, Views
Foundation Poured Concrete
Architectural Style 2 Storey
Level or Stories Two
Structure Type Stucco,Wood Frame
Others
HOA Fee Include Amenities of HOA/Condo,Common Area Maintenance,Snow Removal
Restrictions None Known
Ownership Private
Pets Allowed Yes
Read Less Info
Want to know what your home might be worth? Contact us for a FREE valuation!

Our team is ready to help you sell your home for the highest possible price ASAP




