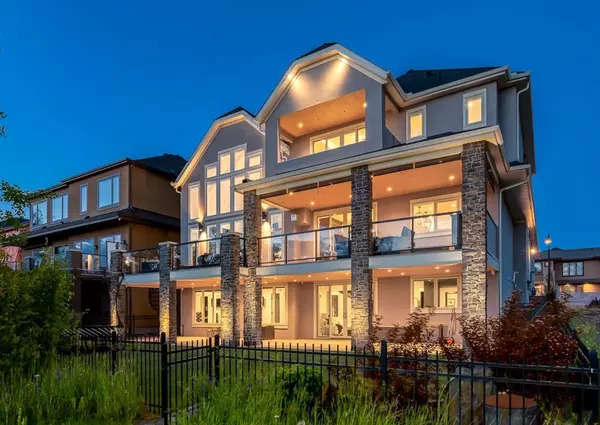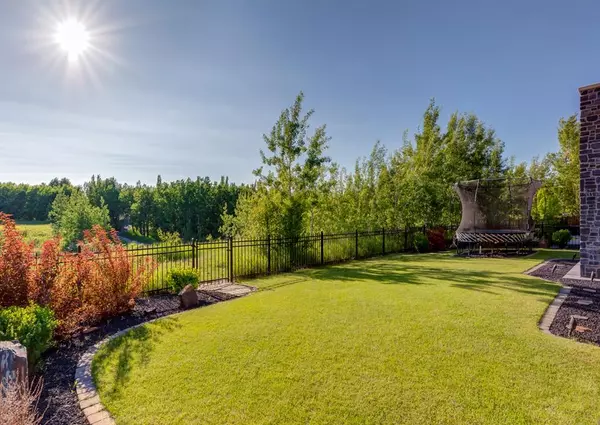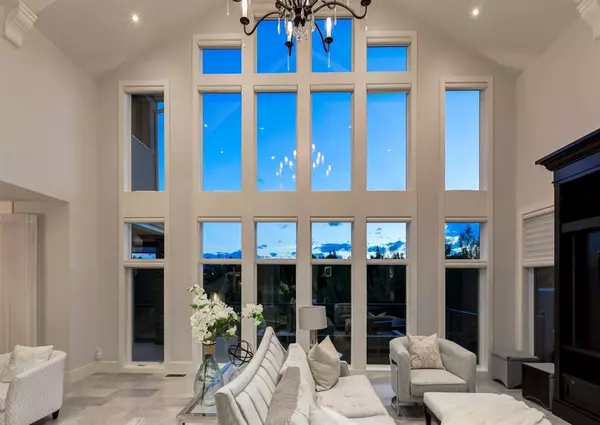For more information regarding the value of a property, please contact us for a free consultation.
Key Details
Sold Price $2,508,888
Property Type Single Family Home
Sub Type Detached
Listing Status Sold
Purchase Type For Sale
Square Footage 4,432 sqft
Price per Sqft $566
Subdivision Aspen Woods
MLS® Listing ID A2017926
Sold Date 01/29/23
Style 2 Storey
Bedrooms 4
Full Baths 4
Half Baths 1
Originating Board Calgary
Year Built 2013
Annual Tax Amount $14,657
Tax Year 2022
Lot Size 9,257 Sqft
Acres 0.21
Property Description
Impeccable contemporary family home in the estate area of Aspen Woods. Backing onto an environmental reserve with walking/biking trails, playground areas and a picturesque setting. Built by Ledgestone Custom Homes, special features include beautiful exterior rundle stone accents, Italian porcelain tile floors, a stunning two-storey wall of windows in the great room a grand two-sided fireplace with curved detailing, and a circular "open-riser" floating staircase. The yard is exquisitely designed with stone garden planters, iron fencing and perfect lawns. The main floor features a den/office with rich built-in cabinets and a custom desk, a formal dining room, a cozy sitting area beside the fireplace, a gigantic mudroom for kids, a large walk-through pantry and a breakfast nook open to the kitchen. The "Elle Decor" kitchen features a furniture-piece styled island with dramatic corner post detailing, classic ivory cabinetry and a luxury appliance package (Subzero fridge/freezer, Wolf gas range with griddle, Wolf microwave, U-Line wine fridge, Asko dishwasher). The upper level overlooks the beautiful great room area and features a dedicated workspace/homework area, two children's bedrooms with gorgeous ensuites and walk-in closets and a massive play room over the garage. The "six diamond" master suite features it own outdoor balcony area, a two-sided romantic fireplace over the freestanding oval bathtub, opulent marble countertops, intricate moulding detailing and a frameless glass shower with multiple showerheads. The lower level features a games area, a theatre room, a walk-behind full bar, an exercise room/fifth bedroom and a large guest room with and an adjoining designer bathroom. The outdoor entertaining space is fantastic with a deck encompassing the entire West side of the house, partially covered, and boasting a built-in BBQ area with a granite workspace area. The oversized triple garage features a built-in workshop area, extensive storage cabinetry, and high ceilings for accommodating car lifts. This beautifully appointed modern family home has every amenity imaginable, in a perfect location and is ready for immediate occupancy!
Location
Province AB
County Calgary
Area Cal Zone W
Zoning R-1
Direction E
Rooms
Basement Finished, Walk-Out
Interior
Interior Features Bar, Built-in Features, Chandelier, Double Vanity, French Door, Granite Counters, High Ceilings, Kitchen Island, No Smoking Home, Open Floorplan, Pantry, Recessed Lighting, Vaulted Ceiling(s), Vinyl Windows, Walk-In Closet(s)
Heating In Floor, Forced Air
Cooling Central Air
Flooring Carpet, Marble, Tile
Fireplaces Number 1
Fireplaces Type Gas
Appliance Bar Fridge, Dishwasher, Gas Range, Microwave, Refrigerator
Laundry Upper Level
Exterior
Garage Oversized, Triple Garage Attached
Garage Spaces 3.0
Garage Description Oversized, Triple Garage Attached
Fence Fenced
Community Features Park, Schools Nearby, Playground, Sidewalks, Shopping Nearby
Roof Type Asphalt Shingle
Porch Deck
Lot Frontage 66.05
Total Parking Spaces 6
Building
Lot Description Backs on to Park/Green Space, Few Trees, Lawn, Landscaped, Private
Foundation Poured Concrete
Architectural Style 2 Storey
Level or Stories Two
Structure Type Concrete,Stucco
Others
Restrictions None Known
Tax ID 76718212
Ownership Private
Read Less Info
Want to know what your home might be worth? Contact us for a FREE valuation!

Our team is ready to help you sell your home for the highest possible price ASAP
GET MORE INFORMATION





