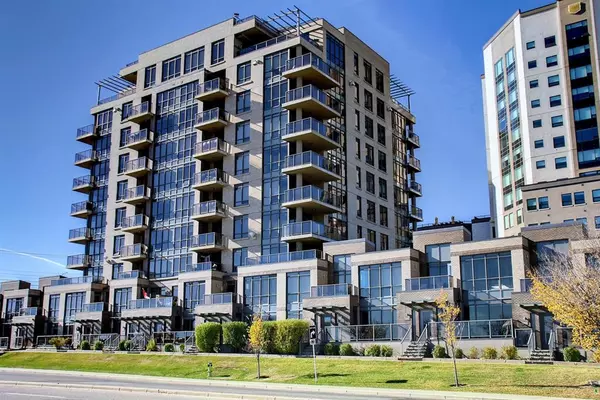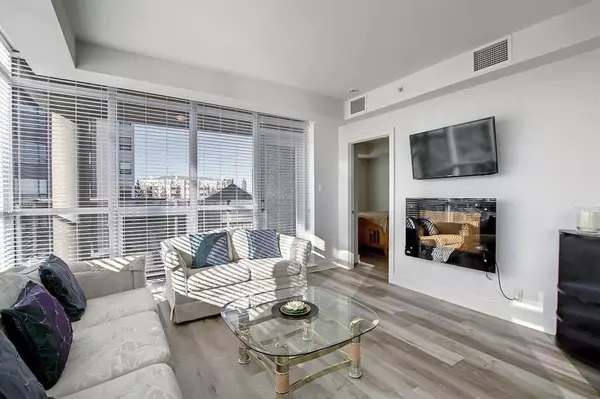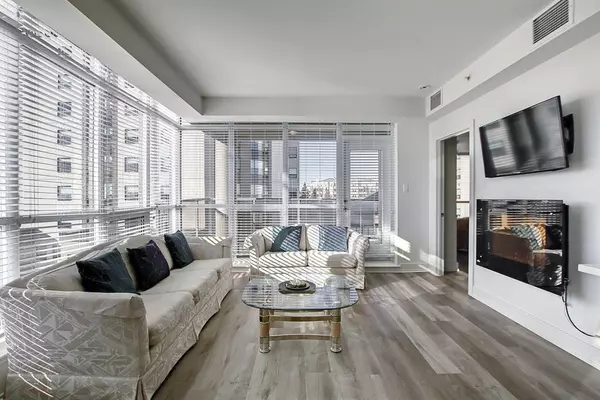For more information regarding the value of a property, please contact us for a free consultation.
Key Details
Sold Price $316,000
Property Type Condo
Sub Type Apartment
Listing Status Sold
Purchase Type For Sale
Square Footage 905 sqft
Price per Sqft $349
Subdivision Shawnee Slopes
MLS® Listing ID A2007348
Sold Date 01/29/23
Style High-Rise (5+)
Bedrooms 2
Full Baths 2
Condo Fees $713/mo
Originating Board Calgary
Year Built 2009
Annual Tax Amount $2,277
Tax Year 2022
Property Description
Luxury living at it's finest with this magnificent & bright SW FACING CORNER UNIT with amazing views located on the 7th floor! This SPACIOUS CORNER UNIT has a fantastic layout offering 905sqft of living space – den, open concept living room, dining, and kitchen! The spacious primary bedroom includes a walk-in closet, master ensuite with his & her sink, and tiled shower. The 2nd bedroom has access to the main bath from the hallway or bedroom. This Executive Luxury Unit has so much to offer with many updates & upgrades that include – Gas range, New Stainless steel kitchen appliances, Freshly painted throughout, Luxury vinyl plank flooring, 9ft ceilings, In-suite Bosch laundry, Garburator, Undercabinet lighting, Flat painted ceilings, Quartz countertops, Pot-lights, Soft close cabinets, Farmhouse kitchen sink, Gourmet kitchen, Wall mounted faucets, Central AC for the warm summer days, and much more for you to discover! The covered & private oversized balcony with great views of the distant valley will be a great place to enjoy with family or guests and includes a gas-line for BBQ. This HIGH-END CONCRETE building is quiet, has 2 elevators, upgraded common areas, UNDERGROUND HEATED PARKING that includes underground guest parking as well, and STORAGE CAGE. The complex is conveniently located across the street from Fish Creek LRT station offering a quick 15-minute commute to downtown. The complex is also minutes away from Fish Creek Park, shopping, dining, and major transportation arteries. This unit shows extremely well and a MUST SEE! Call today to book your showing!
Location
Province AB
County Calgary
Area Cal Zone S
Zoning DC (pre 1P2007)
Direction S
Rooms
Other Rooms 1
Interior
Interior Features Breakfast Bar, Closet Organizers, Double Vanity, High Ceilings, Low Flow Plumbing Fixtures, No Animal Home, No Smoking Home, Soaking Tub, Stone Counters, Walk-In Closet(s)
Heating Fan Coil, Fireplace(s)
Cooling Central Air
Flooring Tile, Vinyl
Fireplaces Number 1
Fireplaces Type Electric
Appliance Dishwasher, Garburator, Gas Range, Microwave, Range Hood, Refrigerator, Washer/Dryer Stacked, Window Coverings
Laundry In Unit
Exterior
Parking Features Assigned, Heated Garage, Parkade, Secured, Underground
Garage Description Assigned, Heated Garage, Parkade, Secured, Underground
Community Features Park, Schools Nearby, Playground, Sidewalks, Street Lights, Shopping Nearby
Amenities Available Elevator(s), Parking, Secured Parking, Snow Removal, Storage, Visitor Parking
Roof Type Metal
Porch Balcony(s), See Remarks
Exposure S,SW,W
Total Parking Spaces 1
Building
Story 8
Architectural Style High-Rise (5+)
Level or Stories Single Level Unit
Structure Type Concrete,Stone,Stucco
Others
HOA Fee Include Gas,Heat,Insurance,Interior Maintenance,Parking,Professional Management,Reserve Fund Contributions,See Remarks,Sewer,Snow Removal,Trash,Water
Restrictions Board Approval,Condo/Strata Approval
Tax ID 76661842
Ownership Private
Pets Allowed Restrictions, Cats OK
Read Less Info
Want to know what your home might be worth? Contact us for a FREE valuation!

Our team is ready to help you sell your home for the highest possible price ASAP




