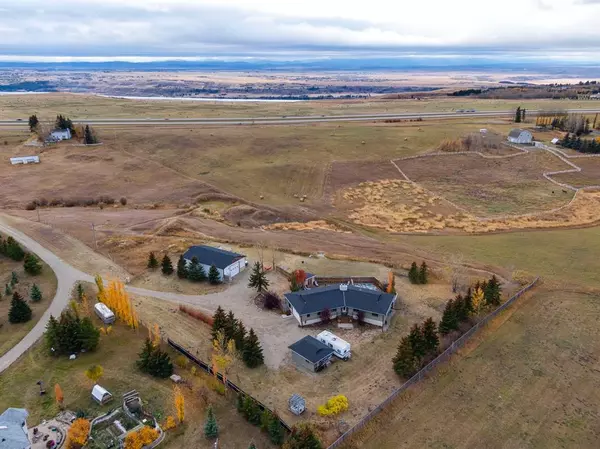For more information regarding the value of a property, please contact us for a free consultation.
Key Details
Sold Price $1,200,000
Property Type Single Family Home
Sub Type Detached
Listing Status Sold
Purchase Type For Sale
Square Footage 1,980 sqft
Price per Sqft $606
Subdivision Bearspaw_Calg
MLS® Listing ID A2008320
Sold Date 01/28/23
Style Acreage with Residence,Bungalow
Bedrooms 4
Full Baths 3
Half Baths 1
Originating Board Calgary
Year Built 1993
Annual Tax Amount $5,081
Tax Year 2022
Lot Size 4.850 Acres
Acres 4.85
Property Description
Welcome to this extensively renovated walk-out bungalow sitting on 4.85 acres, offering stunning mountain views in a prime location of Bearspaw. Only minutes away from the city, this 4 bedroom 3.5 bath home boasts over 3800 Sq ft. of developed living space. Walking into the home you will immediately notice the soaring vaulted ceilings throughout the main floor with a beautiful chef's kitchen. The open concept kitchen showcases modern white cabinetry, quartz countertops and a high end stainless steel appliance package. The large southwest facing windows capture the breathtaking mountain views on both floors with an abundance of sunlight. The primary bedroom on the main floor includes a spacious ensuite bathroom with a soaker tub and dual rain head showers. Two more bedrooms, a 4 pc bathroom and a large mudroom complete the rest of the main floor. The lower level walkout features a kitchen, recreation room, yoga/exercise area, laundry room, storage room and spacious bedroom with a cheater ensuite bathroom. The outdoor extension leading out to the back is an absolute entertainers paradise which showcases a pool, hot tub, sauna, wet bar with a built in bbq and granite countertops, outdoor shower, sundeck and a sandy beach area with a fire pit. A rare opportunity to own this property which truly has it all including a double attached garage, a separate single attached garage and a massive 1500 sq ft insulated and heated shop.
Location
Province AB
County Rocky View County
Area Cal Zone Bearspaw
Zoning R-rur
Direction SE
Rooms
Other Rooms 1
Basement Finished, Walk-Out
Interior
Interior Features Bar, Breakfast Bar, Built-in Features, Double Vanity, Granite Counters, High Ceilings, Kitchen Island, Open Floorplan, Recessed Lighting, Sauna, See Remarks, Vaulted Ceiling(s)
Heating Forced Air, Natural Gas
Cooling None
Flooring Tile, Vinyl
Fireplaces Number 2
Fireplaces Type Gas
Appliance Bar Fridge, Dishwasher, Dryer, Microwave, Range Hood, See Remarks, Wine Refrigerator
Laundry Laundry Room, Lower Level
Exterior
Parking Features Double Garage Attached, Driveway, Gravel Driveway, RV Garage, See Remarks, Single Garage Detached, Workshop in Garage
Garage Spaces 8.0
Garage Description Double Garage Attached, Driveway, Gravel Driveway, RV Garage, See Remarks, Single Garage Detached, Workshop in Garage
Fence Fenced
Pool In Ground, Outdoor Pool
Community Features Other
Roof Type Asphalt Shingle
Porch Deck, Patio
Total Parking Spaces 16
Building
Lot Description Backs on to Park/Green Space, Garden, Secluded, Views
Foundation Wood
Sewer Septic Field, Septic Tank
Water Co-operative
Architectural Style Acreage with Residence, Bungalow
Level or Stories One
Structure Type Stone,Wood Frame
Others
Restrictions Road Access Agreement,Utility Right Of Way
Tax ID 76917469
Ownership Private
Read Less Info
Want to know what your home might be worth? Contact us for a FREE valuation!

Our team is ready to help you sell your home for the highest possible price ASAP




