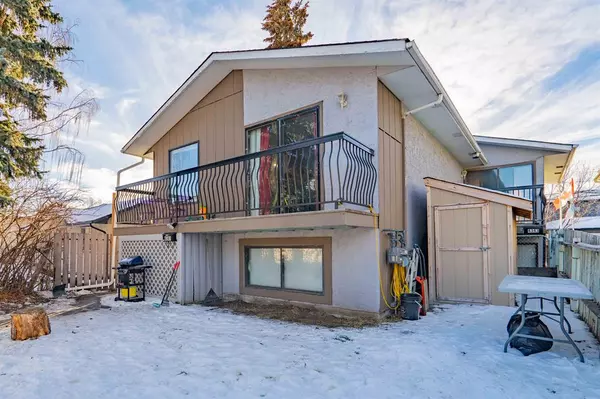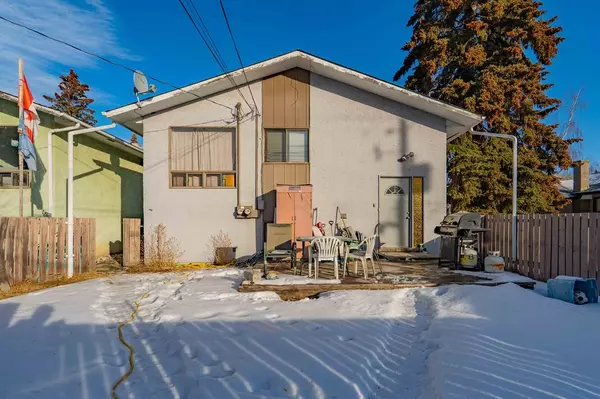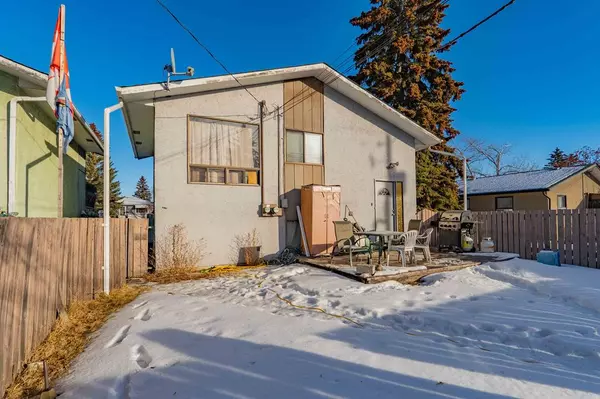For more information regarding the value of a property, please contact us for a free consultation.
Key Details
Sold Price $486,000
Property Type Multi-Family
Sub Type Full Duplex
Listing Status Sold
Purchase Type For Sale
Square Footage 1,173 sqft
Price per Sqft $414
Subdivision Bowness
MLS® Listing ID A2016356
Sold Date 01/28/23
Style Back Split,Bi-Level
Bedrooms 3
Full Baths 1
Half Baths 1
Originating Board Calgary
Year Built 1977
Annual Tax Amount $3,145
Tax Year 2022
Lot Size 4,348 Sqft
Acres 0.1
Property Description
Pending Till Jan 27th, accepting back up offer subject to viewing . .Duplex which means there is 2 units on this lot. Each unit is to a bi-level with an efficient layout hosting 3 bedrooms, 1.5 baths, bright gallery style kitchens with classic cabinetry and white appliances, access to a private balcony and a feature FLOOR TO CEILING STONE FIREPLACE making the living spaces cozy. This Property has had multiple updates in the last few years, including a NEW ROOF and HOT WATER TANK in 2018, and NEW FLOORS AND PAINT in 2017, many newer appliances. Notice of Rent increase to $1895 starting April 1st for each unit. Current rents $1347/$1197 utilities paid by Tenant. The sunny south facing fenced backyard offers outdoor space & privacy, which is complimented by the expansive deck, an ideal place to while away those summer days. There is a spacious parking pad in the back alley, accommodating 4 PARKING SPACES plus a shed for storage. There is also residential street parking in the front. This property is in the trendy community of Bowness, close to schools, grocery stores, restaurants, the landing community meeting space, and the Bowness Arena. A short commute to Bowness Skating Trails, Shouldice Athletic Park & Aquatic Centre, the Paddle Station, Bowness Park, Canada Olympic Park, and Market Mall, as well as quick access to the mountains. In Supplements : Proforma, leases, RPR, title.
Location
Province AB
County Calgary
Area Cal Zone Nw
Zoning R-C2
Direction N
Rooms
Basement None
Interior
Interior Features See Remarks
Heating Fireplace(s), Forced Air, Natural Gas
Cooling None
Flooring Hardwood
Fireplaces Number 2
Fireplaces Type Brick Facing, Family Room, Wood Burning
Appliance See Remarks, Stove(s), Washer/Dryer
Laundry Laundry Room
Exterior
Parking Features Common, Parking Pad
Garage Description Common, Parking Pad
Fence Fenced
Community Features Fishing, Golf, Park, Schools Nearby, Playground, Pool, Sidewalks, Street Lights, Tennis Court(s), Shopping Nearby
Roof Type Asphalt Shingle
Porch Balcony(s)
Lot Frontage 36.26
Exposure N
Total Parking Spaces 2
Building
Lot Description Back Lane, Back Yard, City Lot, Few Trees, Front Yard, Low Maintenance Landscape, Street Lighting, Rectangular Lot
Foundation Poured Concrete
Architectural Style Back Split, Bi-Level
Level or Stories Bi-Level
Structure Type Stucco,Wood Frame
Others
Restrictions None Known
Tax ID 76814647
Ownership Private
Read Less Info
Want to know what your home might be worth? Contact us for a FREE valuation!

Our team is ready to help you sell your home for the highest possible price ASAP
GET MORE INFORMATION





