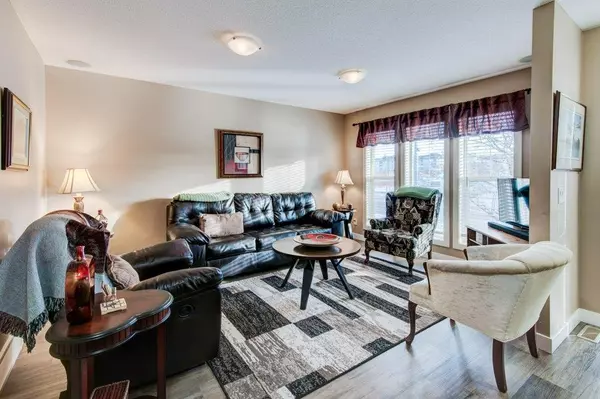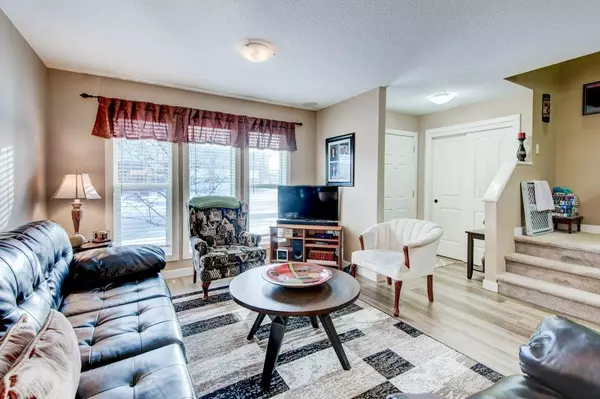For more information regarding the value of a property, please contact us for a free consultation.
Key Details
Sold Price $382,000
Property Type Townhouse
Sub Type Row/Townhouse
Listing Status Sold
Purchase Type For Sale
Square Footage 1,206 sqft
Price per Sqft $316
Subdivision Evergreen
MLS® Listing ID A2018185
Sold Date 01/28/23
Style 2 Storey
Bedrooms 3
Full Baths 2
Half Baths 1
Condo Fees $411
Originating Board Calgary
Year Built 2004
Annual Tax Amount $2,041
Tax Year 2022
Property Description
OPEN HOUSE is cancelled. Amazing townhome which is ideally located in desirable Evergreen! This home boasts a bright and spacious floorplan with new Luxury Vinyl Plank (LVP) flooring on the main level and a total of 3 bedrooms and 2 ½ bathrooms, private yard, double garage, and well managed condo board. Conveniently enter at street level into a sunny south facing living room with plenty of large windows. Just past the living room you’ll find a dream kitchen where you will fall in love with the gorgeous custom design boasting tons of bonus cabinets and counter space. This kitchen is perfect for entertaining with a centre island and large dining nook overlooking your private yard. The main level is complete with a ½ bathroom and plenty of closets for all your storage needs. Upstairs you’ll find 3 generous sized bedrooms. The master is bright and sunny with ample closet space, plenty of natural light and a 3-piece ensuite with walk in shower. This level has an additional 4-piece bathroom and the second and third bedrooms that are spacious and airy. The partially finished basement offers a great flex room/office/bedroom with a large window, roughed-in plumbing for a bathroom, and plenty of room for a future family room and/or your storage needs. The large private backyard is fully fenced, has underground sprinklers, and leads to your oversized double detached garage (insulated). Some recent upgrades include new shingles, new hot water tank, new washer/dryer along with gorgeous new custom Hunter Douglas 2” faux wood blinds. Excellent location close to Stoney Trail, Shawnessy shopping, schools, parks, restaurants, LRT, Fish Creek Park, and easy access for a quick jaunt to Kananaskis and the Rockies. Don’t miss this RARE find - Call today to book your private viewing!
Location
Province AB
County Calgary
Area Cal Zone S
Zoning M-1 d75
Direction S
Rooms
Other Rooms 1
Basement Full, Partially Finished
Interior
Interior Features Kitchen Island, No Smoking Home, Pantry, Vinyl Windows
Heating Forced Air, Natural Gas
Cooling None
Flooring Carpet, Ceramic Tile, Vinyl
Appliance Dishwasher, Dryer, Electric Stove, Garage Control(s), Range Hood, Refrigerator, Washer, Window Coverings
Laundry In Basement
Exterior
Parking Features Double Garage Detached, Garage Faces Rear
Garage Spaces 2.0
Garage Description Double Garage Detached, Garage Faces Rear
Fence Fenced
Community Features Park, Schools Nearby, Playground, Street Lights, Shopping Nearby
Amenities Available None
Roof Type Asphalt Shingle
Porch Front Porch, Rear Porch
Exposure S
Total Parking Spaces 2
Building
Lot Description Back Lane, Back Yard, Front Yard, Landscaped, Street Lighting, Underground Sprinklers, Private
Foundation Poured Concrete
Architectural Style 2 Storey
Level or Stories Two
Structure Type Stone,Vinyl Siding,Wood Siding
Others
HOA Fee Include Amenities of HOA/Condo,Common Area Maintenance,Parking,Professional Management,Reserve Fund Contributions,Snow Removal
Restrictions Board Approval
Tax ID 76759532
Ownership Private
Pets Allowed Restrictions
Read Less Info
Want to know what your home might be worth? Contact us for a FREE valuation!

Our team is ready to help you sell your home for the highest possible price ASAP
GET MORE INFORMATION





