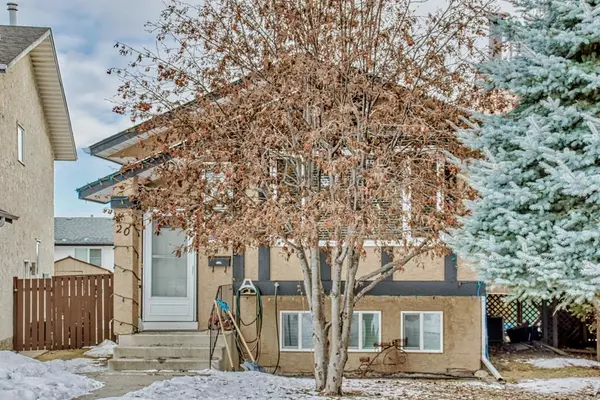For more information regarding the value of a property, please contact us for a free consultation.
Key Details
Sold Price $588,000
Property Type Single Family Home
Sub Type Detached
Listing Status Sold
Purchase Type For Sale
Square Footage 1,031 sqft
Price per Sqft $570
Subdivision Woodbine
MLS® Listing ID A2021563
Sold Date 02/17/23
Style Bi-Level
Bedrooms 4
Full Baths 2
Half Baths 1
Originating Board Calgary
Year Built 1979
Annual Tax Amount $3,042
Tax Year 2022
Lot Size 3,788 Sqft
Acres 0.09
Property Description
Looking for legal suited bi-level on a quiet cul-de-sac across from playground! Upstairs suite features living room with full kitchen, 1.5 bathrooms and 3 bedrooms, plus patio doors just off the dining room and you have your own private deck. Main floor flooring being renovated to LVP in year 2016. Brand new kitchen cabinets, backsplash, sink, tap, LED light fixtures. Brand new bathtub, toilet, and vanity in main bathroom. Brad new vanity, mirror and toilet in the master ensuite Lower suite have separate entrance from the rear. Living room has gas fireplace. The open contempory kitchen has stainless steel appliances and loads of cabinet space. The 3 piece bathroom has oversized tiled shower and bedroom is a good size. The shared laundry is in the basement in the furnace room. Double detached garage completed this perfect house! Designated two furnaces for upper and lower suites. Minutes access to fish creek park, stoney trail, Costco and walking distance to Woodbine Square with safeway, shopper drug mart, scotia bank.
Location
Province AB
County Calgary
Area Cal Zone S
Zoning R-C2
Direction NW
Rooms
Other Rooms 1
Basement Suite, Walk-Out
Interior
Interior Features Separate Entrance
Heating Forced Air
Cooling None
Flooring Carpet, Laminate, Vinyl Plank
Fireplaces Number 2
Fireplaces Type Mixed
Appliance Dishwasher, Electric Stove, Garage Control(s), Refrigerator, Washer/Dryer
Laundry In Unit
Exterior
Parking Features Double Garage Detached
Garage Spaces 2.0
Garage Description Double Garage Detached
Fence Fenced
Community Features None
Roof Type Asphalt Shingle
Porch Deck
Lot Frontage 22.64
Total Parking Spaces 2
Building
Lot Description Back Lane
Foundation Poured Concrete
Architectural Style Bi-Level
Level or Stories Bi-Level
Structure Type Vinyl Siding,Wood Frame
Others
Restrictions None Known
Tax ID 76647754
Ownership Private
Read Less Info
Want to know what your home might be worth? Contact us for a FREE valuation!

Our team is ready to help you sell your home for the highest possible price ASAP
GET MORE INFORMATION





