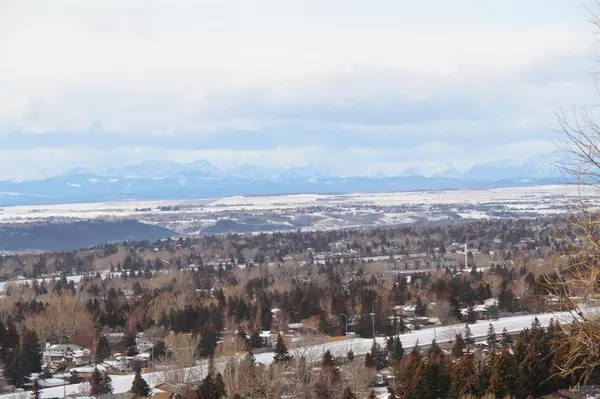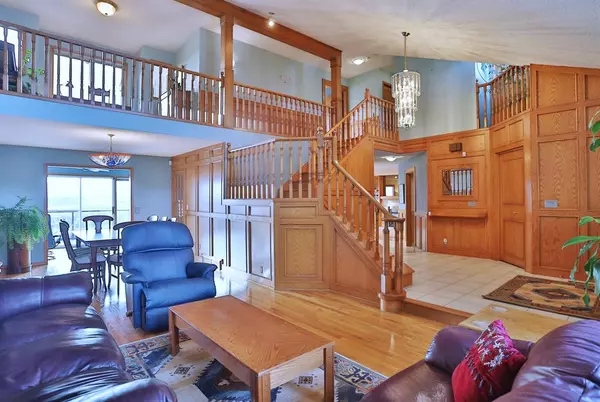For more information regarding the value of a property, please contact us for a free consultation.
Key Details
Sold Price $1,400,000
Property Type Single Family Home
Sub Type Detached
Listing Status Sold
Purchase Type For Sale
Square Footage 2,868 sqft
Price per Sqft $488
Subdivision Edgemont
MLS® Listing ID A2018732
Sold Date 01/27/23
Style 2 Storey
Bedrooms 4
Full Baths 3
Half Baths 1
Originating Board Calgary
Year Built 1987
Annual Tax Amount $7,721
Tax Year 2022
Lot Size 9,978 Sqft
Acres 0.23
Property Description
Surrounded by simply stunning views of the mountains & Canada Olympic Park is this lovingly maintained estate home, perched on the ridge on one of Edgemont's most highly sought-after streets. Offering a total of 4 bedrooms, 3 car garage & central air, this amazing home enjoys rich hardwood floors & 2 fireplaces, sun-drenched oak kitchen with black appliances, huge deck with awning & extensive improvements including rubber roof, furnaces & hot water tanks. Step through the front doors & be greeted by the elegant foyer with its grand staircase & wood paneling, which is open to the gracious living room with soaring vaulted ceilings & formal dining room with its adjoining sunroom. The oak kitchen is blessed with no shortage of cabinet space, big walk-in pantry & the appliances include a built-in oven, Bosch dishwasher & Jenn-Air gas cooktop. After dinner, retreat to the inviting family room with its toasty gas fireplace & built-in bookcases. Upstairs there are 3 bedrooms highlight by the owners' retreat with is panoramic mountain views, 2 walk-in closets & ensuite with double vanities, glass shower & airjet tub. A Jack & Jill-style bathroom is shared by the other 2 bedrooms...one with a built-in desk & the other with built-in shelving & private balcony overlooking the foyer. The walkout level - with 9ft ceilings, is finished with a terrific games room with bar & wall of built-in cabinets, 4th bedroom with built-in desk, bathroom with oversized glass shower & rec room with wood-burning fireplace, built-in bookcases & adjoining office area with built-in desk & cabinets. Additional extras include the main floor office/workshop/craft room & laundry with sink, 2nd floor loft, sprinkler system & natural gas lines on both the upper deck & walkout patio. Among the many improvements: both furnaces (2019), rubber roof (2018), hot water tanks (2014), deck awning (2022) & resurfaced deck (2022). The perfect home to raise your family, in this coveted location only a few short minutes to neighbourhood schools & parks, bus stops & shopping, with quick easy access to University of Calgary & hospitals, Nose Hill Park, LRT & downtown.
Location
Province AB
County Calgary
Area Cal Zone Nw
Zoning R-C1
Direction NE
Rooms
Other Rooms 1
Basement Finished, Walk-Out
Interior
Interior Features Bar, Bookcases, Built-in Features, Ceiling Fan(s), Central Vacuum, Double Vanity, French Door, High Ceilings, Jetted Tub, Kitchen Island, Pantry, Storage, Vaulted Ceiling(s), Walk-In Closet(s)
Heating Forced Air, Natural Gas
Cooling Central Air
Flooring Carpet, Ceramic Tile, Hardwood, Laminate, Linoleum
Fireplaces Number 2
Fireplaces Type Family Room, Gas, Gas Starter, Recreation Room, Stone, Tile, Wood Burning
Appliance Bar Fridge, Built-In Oven, Central Air Conditioner, Dishwasher, Dryer, Garburator, Gas Cooktop, Microwave, Refrigerator, Trash Compactor, Washer, Window Coverings
Laundry Main Level, Sink
Exterior
Parking Features Garage Faces Front, Oversized, Triple Garage Attached
Garage Spaces 3.0
Garage Description Garage Faces Front, Oversized, Triple Garage Attached
Fence None
Community Features Park, Schools Nearby, Playground, Tennis Court(s), Shopping Nearby
Roof Type Rubber
Porch Deck, Patio
Lot Frontage 60.7
Exposure NE
Total Parking Spaces 6
Building
Lot Description Back Yard, Backs on to Park/Green Space, Environmental Reserve, Front Yard, Garden, Greenbelt, No Neighbours Behind, Landscaped, Underground Sprinklers, Private, Rectangular Lot, Views
Foundation Poured Concrete
Architectural Style 2 Storey
Level or Stories Two
Structure Type Brick,Stucco,Wood Frame
Others
Restrictions None Known
Tax ID 76576457
Ownership Private
Read Less Info
Want to know what your home might be worth? Contact us for a FREE valuation!

Our team is ready to help you sell your home for the highest possible price ASAP




