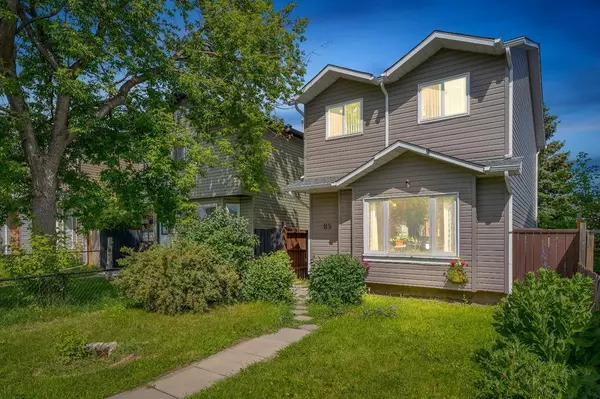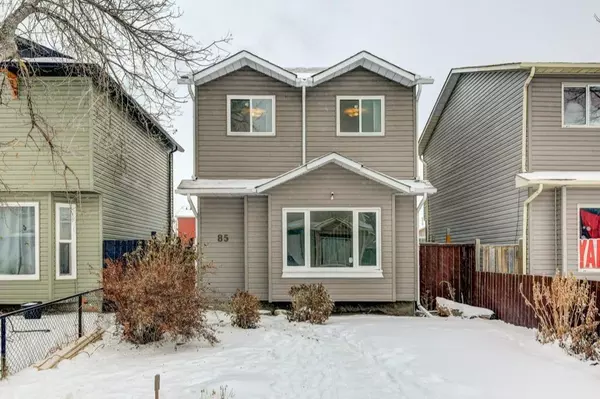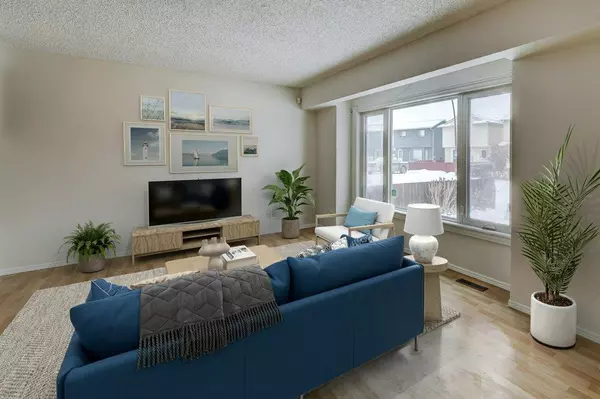For more information regarding the value of a property, please contact us for a free consultation.
Key Details
Sold Price $375,000
Property Type Single Family Home
Sub Type Detached
Listing Status Sold
Purchase Type For Sale
Square Footage 1,076 sqft
Price per Sqft $348
Subdivision Martindale
MLS® Listing ID A2016339
Sold Date 01/27/23
Style 2 Storey
Bedrooms 4
Full Baths 2
Originating Board Calgary
Year Built 1989
Annual Tax Amount $2,284
Tax Year 2022
Lot Size 2,561 Sqft
Acres 0.06
Property Description
Welcome to your wonderful, freshly painted new 4 bedroom home In Martindale! Upstairs you will find 3 bedrooms and a 4 piece bath. The primary bedroom is a good size and comes with a wardrobe. Downstairs, there is an additional, modern white, brand new 3 piece bathroom and 4th bedroom. This home is perfect for your growing family or for your roommates! The main floor is open concept and features a large, lovely living room and kitchen with upgrades including maple cabinets, tile backsplash, stainless steel fridge and stove. The laundry and workshop room/hobby room make perfect use of the home's space in the basement. The large backyard is ideal for a family to have room to grow and play with a gorgeous mature evergreen tree beside the new over sized deck. Plenty of room to build a garage if so desired. The roof and siding are newer as well as the hot water tank which is still under warranty. This home is located on a quiet street. Located just steps away from Dashmesh Culture Centre and nearby some great shopping. Great value on this real estate investment that is move in ready for your family or your tenants. Get ready to Love this Home!
Location
Province AB
County Calgary
Area Cal Zone Ne
Zoning R-C2
Direction W
Rooms
Basement Finished, Full
Interior
Interior Features No Animal Home, No Smoking Home, See Remarks, Vinyl Windows
Heating Forced Air
Cooling None
Flooring Carpet
Appliance Electric Stove, Microwave, Refrigerator, Washer/Dryer, Window Coverings
Laundry In Basement
Exterior
Parking Features Alley Access, None
Garage Description Alley Access, None
Fence Fenced
Community Features Schools Nearby, Playground, Sidewalks, Street Lights, Shopping Nearby
Roof Type Asphalt Shingle
Porch Deck
Lot Frontage 25.99
Exposure W
Building
Lot Description Back Lane, Back Yard, Lawn, Low Maintenance Landscape, Street Lighting, Rectangular Lot, Treed
Foundation Poured Concrete
Architectural Style 2 Storey
Level or Stories Two
Structure Type Vinyl Siding,Wood Frame
Others
Restrictions None Known
Tax ID 76547717
Ownership Private
Read Less Info
Want to know what your home might be worth? Contact us for a FREE valuation!

Our team is ready to help you sell your home for the highest possible price ASAP




