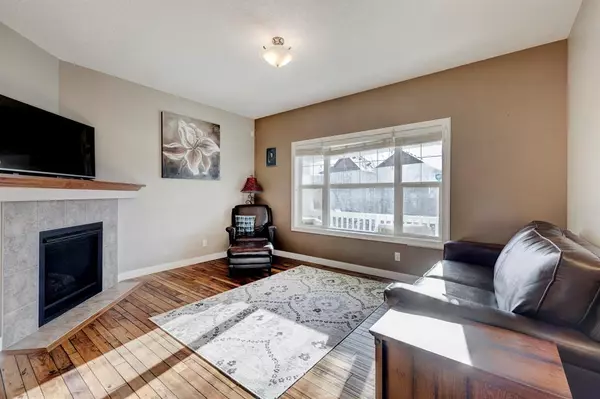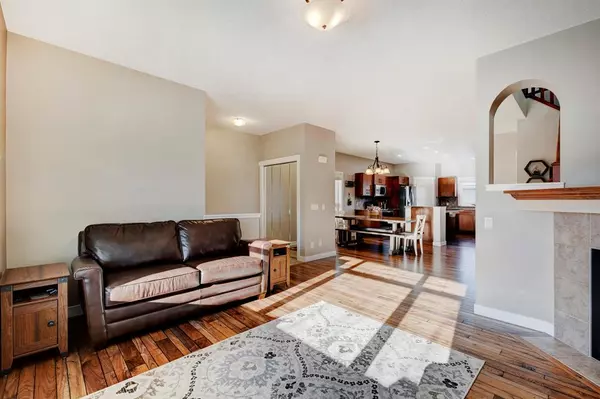For more information regarding the value of a property, please contact us for a free consultation.
Key Details
Sold Price $535,000
Property Type Single Family Home
Sub Type Detached
Listing Status Sold
Purchase Type For Sale
Square Footage 1,402 sqft
Price per Sqft $381
Subdivision Silverado
MLS® Listing ID A2020032
Sold Date 01/27/23
Style 2 Storey
Bedrooms 4
Full Baths 3
Half Baths 1
HOA Fees $17/ann
HOA Y/N 1
Originating Board Calgary
Year Built 2008
Annual Tax Amount $3,131
Tax Year 2022
Lot Size 3,358 Sqft
Acres 0.08
Property Description
This is the family home you have been waiting for! You will love the modern decor and spacious open floor plan offering over 2000 square feet of living space, including 4 bedrooms, 3.5 bathrooms and a fully finished basement with plenty of storage. Everything you hoped for in a property is here, the spacious living room is flooded with natural sunlight and features a corner gas fireplace, all open to a large dining area and kitchen with huge island, breakfast bar, woodgrain cabinets, granite countertops and pantry. There is an abundance of cabinets and counterspace in the kitchen and this floor also offers a perfect nook for a desk/computer area, as well as, a conveniently located 2 piece bath close to the rear entry and rear coat closet. Upstairs you will find the master bedroom with an attached 4 piece ensuite with soaker tub, stand alone shower, and walk in closet fitted with built ins by California Closets. Just down the hall is a conveniently located laundry area , 2 additional bedrooms and a full 4 piece bathroom. The lower level is beautifully developed with a large rec room, a spacious 4th bedroom, full 4 piece bathroom and 2 separate storage rooms. Enjoy spending time with family and friends on the large rear deck, perfect for family barbecues and entertaining. The double detached garage is oversized, so plenty of room for 2 vehicles, some additional storage and is wired with 220v outlet. Also note, there is central air conditioning, the shingles and gutters were replaced last year and most of the kitchen appliances have recently been upgraded. I think you will agree this property checks all the boxes!
Location
Province AB
County Calgary
Area Cal Zone S
Zoning R-1N
Direction S
Rooms
Other Rooms 1
Basement Finished, Full
Interior
Interior Features Breakfast Bar, Closet Organizers, Dry Bar, Granite Counters, Kitchen Island, No Smoking Home, Open Floorplan, Soaking Tub, Storage
Heating Fireplace Insert, Forced Air
Cooling Central Air
Flooring Carpet, Ceramic Tile, Hardwood
Fireplaces Number 1
Fireplaces Type Gas, Insert, Living Room, Mantle, Tile
Appliance Central Air Conditioner, Dishwasher, Electric Oven, Garage Control(s), Humidifier, Microwave Hood Fan, Refrigerator, Washer/Dryer Stacked, Window Coverings
Laundry In Hall, Upper Level
Exterior
Parking Features 220 Volt Wiring, Alley Access, Double Garage Detached, Garage Door Opener, Oversized
Garage Spaces 2.0
Garage Description 220 Volt Wiring, Alley Access, Double Garage Detached, Garage Door Opener, Oversized
Fence Fenced
Community Features Park, Schools Nearby, Playground, Shopping Nearby
Amenities Available Park, Playground
Roof Type Asphalt Shingle
Porch Deck, Front Porch
Lot Frontage 30.38
Exposure S
Total Parking Spaces 3
Building
Lot Description Back Lane, Front Yard, Lawn, Landscaped, Level
Foundation Poured Concrete
Architectural Style 2 Storey
Level or Stories Two
Structure Type Vinyl Siding,Wood Frame
Others
Restrictions Restrictive Covenant-Building Design/Size
Tax ID 76759116
Ownership Private
Read Less Info
Want to know what your home might be worth? Contact us for a FREE valuation!

Our team is ready to help you sell your home for the highest possible price ASAP
GET MORE INFORMATION





