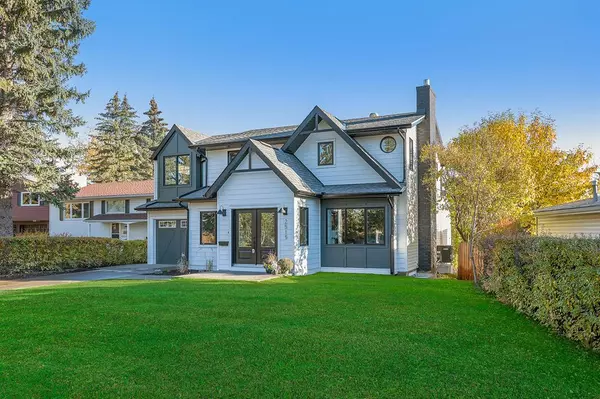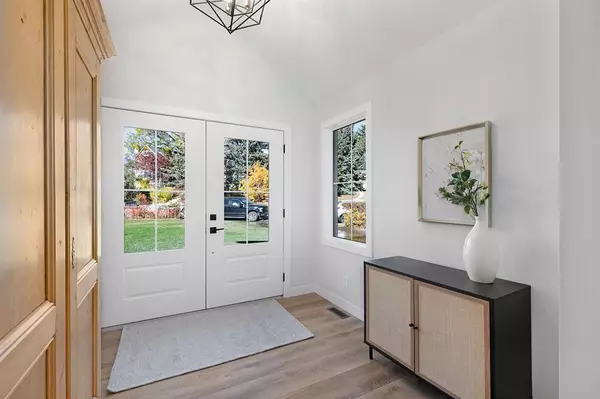For more information regarding the value of a property, please contact us for a free consultation.
Key Details
Sold Price $1,250,000
Property Type Single Family Home
Sub Type Detached
Listing Status Sold
Purchase Type For Sale
Square Footage 2,325 sqft
Price per Sqft $537
Subdivision Charleswood
MLS® Listing ID A2007026
Sold Date 01/27/23
Style 2 Storey
Bedrooms 4
Full Baths 3
Half Baths 1
Originating Board Calgary
Year Built 1964
Annual Tax Amount $4,901
Tax Year 2022
Lot Size 8,180 Sqft
Acres 0.19
Property Description
OVER A HALF MILLION DOLLARS IN RENOVATIONS! Nestled in a quiet cul-de-sac located in the mature community of Charleswood, this 3+1 bedroom home with nearly 3,200 sq ft of developed living space, has been taken down to the studs & beautifully, completely renovated (including an addition). The main level presents wide vinyl plank floors & is illuminated with recessed lighting & stylish light fixtures, showcasing a front formal living room with feature fireplace which flows effortlessly into the bright kitchen tastefully finished with quartz counter tops, island/breakfast bar, crisp white cabinets a stainless steel appliance package, dining area & large walk-in pantry. A family room with access to the back deck is open to the kitchen. A den/office is tucked away just off the foyer & a mudroom & 2 piece powder room complete the main level. The second level, also with vinyl plank flooring, hosts spacious 3 bedrooms, a 5 piece main bath & laundry room with sink & storage. The primary bedroom with vaulted ceiling & TV outlet also boasts a large walk-in closet & luxurious private 5 piece ensuite with heated floors, dual sinks, relaxing freestanding soaker tub & walk-in shower. Basement development includes pre-wiring for speakers, family & games rooms, fourth bedroom tucked behind a barn door & 4 piece bath. Further features include new electrical, lighting, plumbing & HVAC, central air conditioning, new furnace & HWT, all new exterior, eavestroughs, windows & fencing. Outside, enjoy a sunny south back yard with new deck, as well as a single attached garage with mudroom (roughed in for electric heater & power) as well as an oversized single detached garage roughed in for gas & Tesla charger ready. This home is ideally located close to U of C, SAIT, Brentwood & North Hill Shopping Centres, Market Mall, public transit, great schools, parks & has easy access to Crowchild Trail.
Location
Province AB
County Calgary
Area Cal Zone Nw
Zoning R-C1
Direction N
Rooms
Other Rooms 1
Basement Finished, Full
Interior
Interior Features Bookcases, Breakfast Bar, Built-in Features, Chandelier, Closet Organizers, Double Vanity, Kitchen Island, Pantry, Recessed Lighting, Soaking Tub, Vaulted Ceiling(s), Walk-In Closet(s)
Heating In Floor, Forced Air, Natural Gas
Cooling Central Air
Flooring Carpet, Hardwood, Tile
Fireplaces Number 1
Fireplaces Type Gas, Living Room
Appliance Built-In Oven, Central Air Conditioner, Dishwasher, Dryer, Gas Cooktop, Microwave, Range Hood, Refrigerator, Washer, Water Purifier
Laundry Sink, Upper Level
Exterior
Parking Features Single Garage Attached, Single Garage Detached
Garage Spaces 2.0
Garage Description Single Garage Attached, Single Garage Detached
Fence Fenced
Community Features Golf, Park, Schools Nearby, Playground, Pool, Sidewalks, Street Lights, Tennis Court(s), Shopping Nearby
Roof Type Asphalt Shingle
Porch Deck
Lot Frontage 89.83
Total Parking Spaces 2
Building
Lot Description Back Lane, Back Yard, Cul-De-Sac, Front Yard, Reverse Pie Shaped Lot, Landscaped
Foundation Poured Concrete
Architectural Style 2 Storey
Level or Stories Two
Structure Type Composite Siding,Vinyl Siding,Wood Frame
Others
Restrictions None Known
Tax ID 76386707
Ownership Private
Read Less Info
Want to know what your home might be worth? Contact us for a FREE valuation!

Our team is ready to help you sell your home for the highest possible price ASAP




