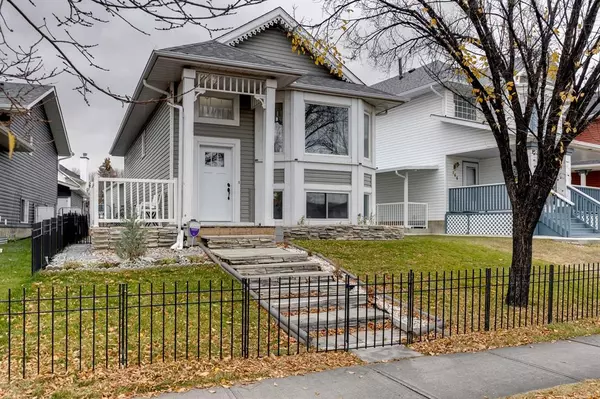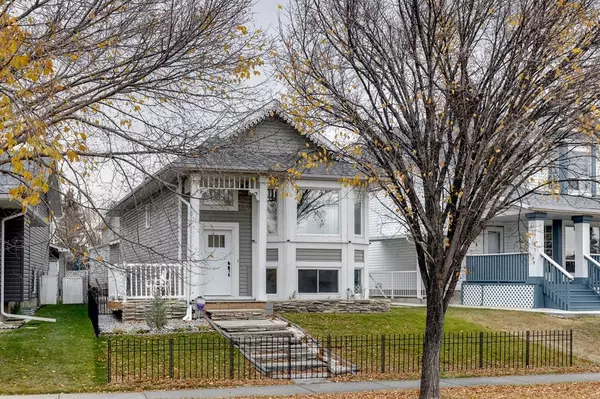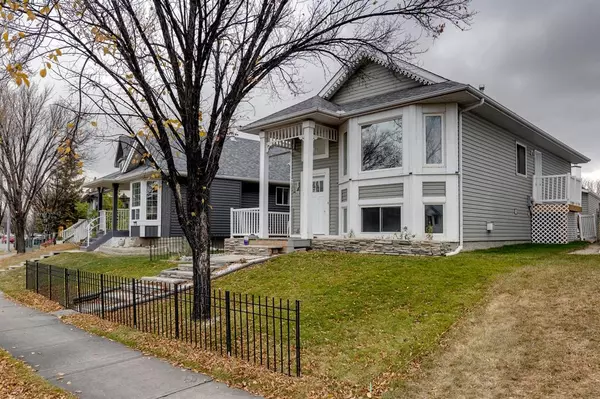For more information regarding the value of a property, please contact us for a free consultation.
Key Details
Sold Price $435,000
Property Type Single Family Home
Sub Type Detached
Listing Status Sold
Purchase Type For Sale
Square Footage 906 sqft
Price per Sqft $480
Subdivision Martindale
MLS® Listing ID A2008481
Sold Date 01/26/23
Style Bi-Level
Bedrooms 4
Full Baths 2
Originating Board Calgary
Year Built 1992
Annual Tax Amount $2,398
Tax Year 2022
Lot Size 3,379 Sqft
Acres 0.08
Property Description
Renovated and meticulously clean, this amazing Bi-Level home is located in a terrific LOCATION in Martindale! Close to schools, parks, grocery, banks, gas, bus/train stations and main routes throughout the community….Everything!
The main level is an OPEN concept with TONS of natural light, hardwood floors, NEW KITCHEN w/QUARTZ countertop and island providing you with an abundance of cupboard and counter space! The bedrooms offer you very decent size space equipped with closet organizers! RENOVATED bathroom includes new vanity and storage closet.
The lower level is BRIGHT & SPACIOUS with a gas fire place in the living room, large recreation area, 2 rooms with closet organizers, 3 piece bathroom with new tiles! The mechanical/laundry room offers newer washer & dryer, and a large storage area.
This clean and well kept home has many updates including a NEW DOUBLE GARAGE on an app & keypad, NEW concrete pad in the backyard, NEW decks on both sides of the house, NEWER Eco WINDOWS, NEW lush lawn, landscaping and fresh paint! The backyard is low maintenance and fenced with access to a paved alley.
With a total of 1800 sq ft livable space there is plenty of room to entertain your family & friends both inside and outside your home! This home comes semi FURNISHED and the list is attached in realtor notes!
Schedule your viewing to see this beautiful home!
Location
Province AB
County Calgary
Area Cal Zone Ne
Zoning R-C2
Direction W
Rooms
Basement Finished, Full
Interior
Interior Features Closet Organizers, Kitchen Island, No Smoking Home, Open Floorplan, See Remarks, Stone Counters, Vinyl Windows
Heating Forced Air
Cooling None
Flooring Ceramic Tile, Hardwood, Laminate
Fireplaces Number 1
Fireplaces Type Gas, Tile
Appliance Dishwasher, Dryer, Electric Stove, Microwave Hood Fan, Refrigerator, Washer
Laundry In Basement
Exterior
Parking Features Double Garage Detached, Off Street
Garage Spaces 2.0
Garage Description Double Garage Detached, Off Street
Fence Fenced
Community Features Park, Schools Nearby, Playground, Sidewalks, Street Lights, Shopping Nearby
Roof Type Asphalt Shingle
Porch Deck, Front Porch, Patio
Lot Frontage 39.04
Exposure W
Total Parking Spaces 4
Building
Lot Description Back Lane, Back Yard, Few Trees, Front Yard, Lawn, Low Maintenance Landscape, Gentle Sloping, Street Lighting, Rectangular Lot
Foundation Poured Concrete
Architectural Style Bi-Level
Level or Stories Bi-Level
Structure Type Vinyl Siding,Wood Frame
Others
Restrictions None Known
Tax ID 76568882
Ownership Private
Read Less Info
Want to know what your home might be worth? Contact us for a FREE valuation!

Our team is ready to help you sell your home for the highest possible price ASAP




