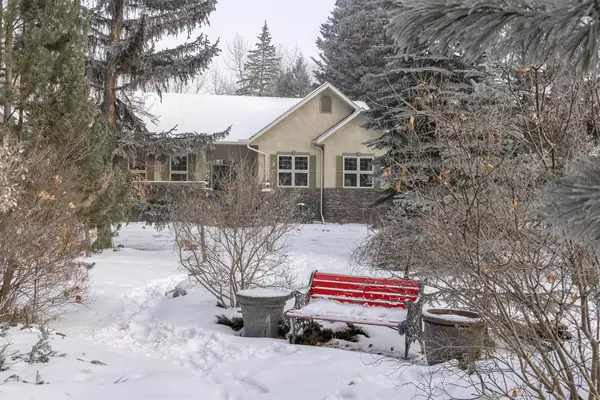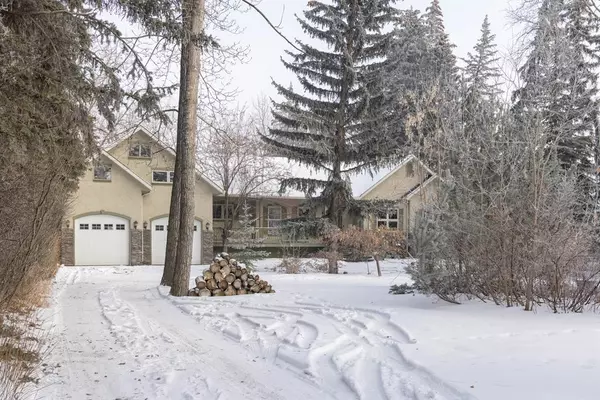For more information regarding the value of a property, please contact us for a free consultation.
Key Details
Sold Price $1,600,000
Property Type Single Family Home
Sub Type Detached
Listing Status Sold
Purchase Type For Sale
Square Footage 2,608 sqft
Price per Sqft $613
Subdivision Bowness
MLS® Listing ID A2016667
Sold Date 01/26/23
Style Bungalow
Bedrooms 6
Full Baths 3
Half Baths 1
Originating Board Calgary
Year Built 1998
Annual Tax Amount $10,009
Tax Year 2022
Lot Size 0.860 Acres
Acres 0.86
Property Description
This beautiful property sits on 0.86 Acres of pristine and private riverfront! Nature, river pathways, off leash dog parks, and Bowness Park are right outside your door. You are welcomed to this property by a round-about driveway and beautiful front garden courtyard. It feels like you are driving into your private forested country estate just minutes from downtown. The backyard is one of a few completely fenced backyards backing onto over 100ft of Bow Riverfront. Enjoy summer barbeques on the covered deck with natural gas and go for a swim in the river where the neighborhood kids have created a swimming hole using river rocks. The firepit offers spectacular views of the Bow River as it splits around an uninhabited island. This large walkout bungalow has a total of 4408 sqft of living space with 6 bedrooms and 4 bathrooms. Every bedroom comes with its own walk-in closet. As you walk into the house you will be greeted by an abundance of natural light, vaulted ceilings and the perfect view of Bow River, Bowmont Park, and the wildlife that will visit. There is a door to the covered deck off the spacious kitchen and breakfast nook area making it convenient for year-round barbequing. For special occasions there is an elegant separate dining room. The ultimate loft is located above the garage and far from the bedrooms. It can be turned into whatever your heart desires…a man cave, a teenager’s den, a yoga studio, or movie theatre. It comes with one of the three fireplaces throughout the house to make it extra cozy while enjoying views of either your front courtyard or Bow River. The heated tandem drive through garage makes it easy to transport anything from the front to the back of the house. There are three 9ft garage doors and tons of space to park extra toys in the backyard. The basement has in floor heating, three spacious bedrooms with large windows, a beautiful bathroom with large walk-in shower, double vanities, and soaker tub, an extra-large storage room, and a cold room which would be perfect for wine storage. The large recreation room has a wet bar and doors leading to the backyard. Another fantastic place to entertain. The back doors lead to a quaint garden that can showcase your flowers and tomatoes while sipping a tranquil cup of coffee in the morning sun. This home also comes with an irrigation system. You are close to downtown, Foothills Hospital, the Children’s Hospital, WinSport - Canada Olympic Park, Bowness Park, Calgary’s Farmers Market, UofC, and a fast escape west to the Rocky Mountains. This property is truly unique and not only provides a beautiful place to live but an entire lifestyle to go with it!
Location
Province AB
County Calgary
Area Cal Zone Nw
Zoning R-C1
Direction SW
Rooms
Other Rooms 1
Basement Finished, Walk-Out
Interior
Interior Features Built-in Features, Ceiling Fan(s), Closet Organizers, Crown Molding, Double Vanity, Granite Counters, High Ceilings, Jetted Tub, Kitchen Island, Open Floorplan, Skylight(s), Soaking Tub, Storage, Vaulted Ceiling(s), Walk-In Closet(s), Wet Bar
Heating In Floor, Forced Air, Natural Gas
Cooling None
Flooring Ceramic Tile, Hardwood
Fireplaces Number 3
Fireplaces Type Gas
Appliance See Remarks
Laundry Main Level, Sink
Exterior
Parking Features Drive Through, Heated Garage, Oversized, Tandem, Triple Garage Attached
Garage Spaces 3.0
Garage Description Drive Through, Heated Garage, Oversized, Tandem, Triple Garage Attached
Fence Fenced
Community Features Fishing, Park, Schools Nearby, Playground, Shopping Nearby
Waterfront Description River Access,River Front
Roof Type Asphalt Shingle
Porch Deck, Front Porch
Lot Frontage 100.0
Exposure SW
Total Parking Spaces 6
Building
Lot Description Backs on to Park/Green Space, Creek/River/Stream/Pond, Fruit Trees/Shrub(s), Front Yard, No Neighbours Behind, Level, Many Trees, Underground Sprinklers, Private, Treed, Views, Waterfront
Foundation Poured Concrete
Architectural Style Bungalow
Level or Stories One
Structure Type Stone,Stucco,Wood Frame
Others
Restrictions Building Design Size
Tax ID 76304509
Ownership Private
Read Less Info
Want to know what your home might be worth? Contact us for a FREE valuation!

Our team is ready to help you sell your home for the highest possible price ASAP
GET MORE INFORMATION





