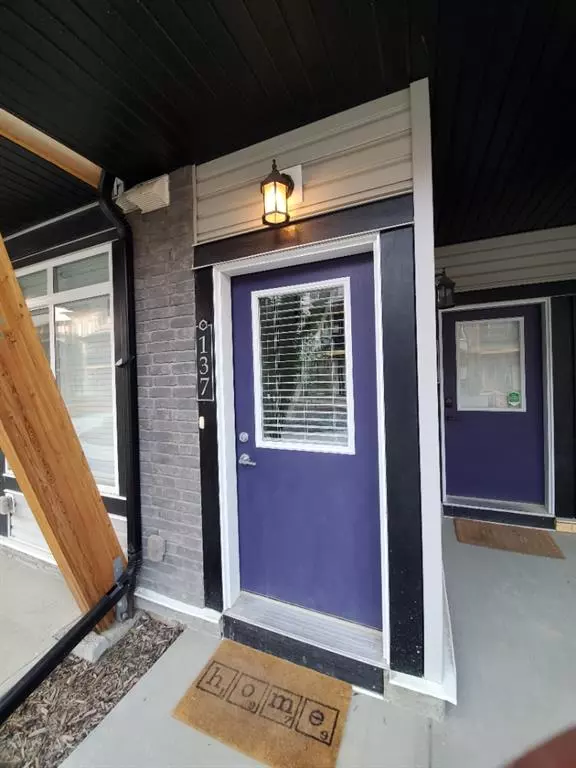For more information regarding the value of a property, please contact us for a free consultation.
Key Details
Sold Price $380,000
Property Type Townhouse
Sub Type Row/Townhouse
Listing Status Sold
Purchase Type For Sale
Square Footage 1,389 sqft
Price per Sqft $273
Subdivision Saddle Ridge
MLS® Listing ID A2017365
Sold Date 01/25/23
Style 3 Storey
Bedrooms 3
Full Baths 2
Half Baths 1
Condo Fees $319
Originating Board Calgary
Year Built 2018
Annual Tax Amount $1,976
Tax Year 2022
Property Description
Welcome to this beautiful townhome in the greatly sought after community of Savanna. This home has been well kept by its first and only owner who has literally babied this house. This CORNER UNIT was upgraded to have extra windows to allow for more natural light on both floors. Gorgeous two-tone kitchen cabinets add a luxury touch to this house accompanied with the stainless steel kitchen appliances. Walking through this house, you will feel like it is a show home given the way it's been taken care of giving the words "Pride of Ownership" a different meaning. Sitting at 1,389 sq. ft. this house has 3 very well sized bedrooms along with 2 and a Half bathrooms. The IN-UNIT LAUNDRY helps to make the chores easier. Beautiful bright floor plan blended with laminate flooring on the main level helps give this house a nice cozy feeling. Come see this in person to truly appreciate this house. Call your favorite Realtor for a viewing today!
Location
Province AB
County Calgary
Area Cal Zone Ne
Zoning M-1 d100
Direction S
Rooms
Other Rooms 1
Basement None
Interior
Interior Features Low Flow Plumbing Fixtures, No Animal Home, No Smoking Home, Recessed Lighting, See Remarks, Walk-In Closet(s)
Heating Forced Air, Natural Gas
Cooling None
Flooring Carpet, Ceramic Tile, Laminate
Appliance Dishwasher, Electric Stove, Garage Control(s), Microwave Hood Fan, Refrigerator, Washer/Dryer, Window Coverings
Laundry In Unit
Exterior
Parking Features Garage Door Opener, Insulated, Paved, Single Garage Attached
Garage Spaces 1.0
Garage Description Garage Door Opener, Insulated, Paved, Single Garage Attached
Fence None
Community Features Playground, Sidewalks, Shopping Nearby
Amenities Available Playground
Roof Type Asphalt Shingle
Porch Balcony(s)
Exposure S
Total Parking Spaces 2
Building
Lot Description See Remarks
Foundation Slab
Sewer Public Sewer
Water Public
Architectural Style 3 Storey
Level or Stories Three Or More
Structure Type See Remarks,Vinyl Siding,Wood Frame
Others
HOA Fee Include Common Area Maintenance,Insurance,Professional Management,Reserve Fund Contributions
Restrictions None Known
Ownership Private
Pets Allowed Call
Read Less Info
Want to know what your home might be worth? Contact us for a FREE valuation!

Our team is ready to help you sell your home for the highest possible price ASAP
GET MORE INFORMATION





