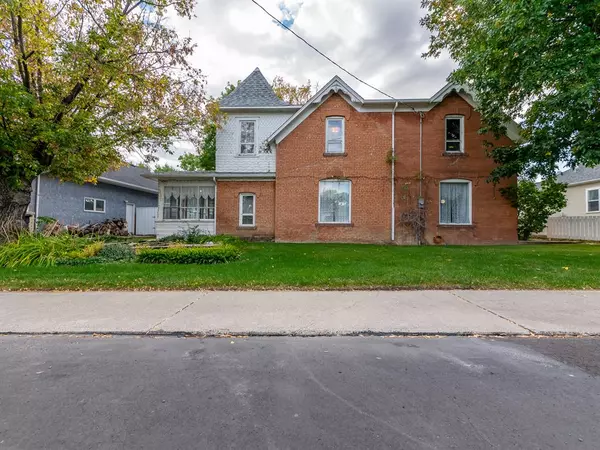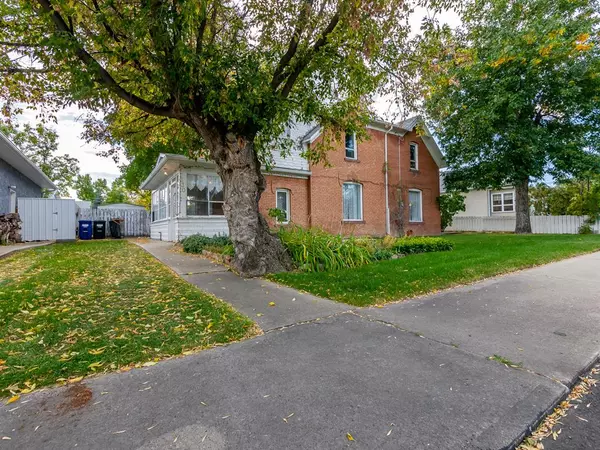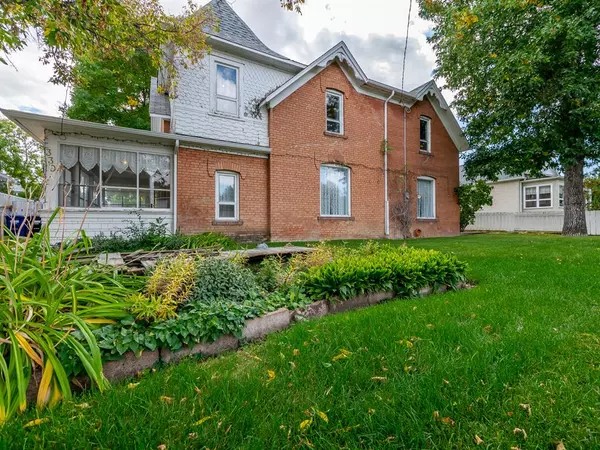For more information regarding the value of a property, please contact us for a free consultation.
Key Details
Sold Price $195,000
Property Type Single Family Home
Sub Type Detached
Listing Status Sold
Purchase Type For Sale
Square Footage 2,189 sqft
Price per Sqft $89
MLS® Listing ID A2003418
Sold Date 01/25/23
Style 2 Storey
Bedrooms 4
Full Baths 1
Originating Board Lethbridge and District
Year Built 1899
Annual Tax Amount $1,897
Tax Year 2022
Lot Size 6,534 Sqft
Acres 0.15
Property Description
Impressive Fort Macleod character home built in 1899, full of charm and potential! This home includes plenty of upgrades alongside original features that create a beautiful layout and a welcoming atmosphere. The main level is perfect for entertaining friends and family. The front entrance branches off, providing easy access to all areas of the home. To the left, you'll find the living room which includes a wood fireplace with tile details, a large window with stained glass for natural light, and a powder room. To the right, you'll see the family room and dining room divided by a gorgeous pillar doorway and featuring another wood burning fireplace. Through french doors off the dining room, a large and brightly lit breakfast area would make a wonderful seating space for guests or a playroom for the kids. The kitchen is updated with newer appliances and cupboard space and offers convenient access to the outdoor seating area and the upper level. Upstairs, you'll find four bedrooms and a four-piece bath with windows and closet space throughout. Outside, the large treed yard with a paved seating area, beautiful landscaping, and shed storage is ideal for rest and relaxation in the warmer months. If a home with plenty of character and potential in a quiet community sounds like the place for you, give your Realtor a call and book a showing today!
Location
Province AB
County Willow Creek No. 26, M.d. Of
Zoning R
Direction N
Rooms
Basement Crawl Space, Partial
Interior
Interior Features Built-in Features, French Door, Natural Woodwork
Heating Boiler
Cooling None
Flooring Carpet, Hardwood, Linoleum
Fireplaces Number 2
Fireplaces Type Mantle, Tile, Wood Burning
Appliance Refrigerator, Stove(s), Washer/Dryer
Laundry In Kitchen, Main Level
Exterior
Parking Features None, On Street
Garage Description None, On Street
Fence Fenced
Community Features Airport/Runway, Golf, Park, Schools Nearby, Playground, Pool, Sidewalks, Street Lights, Shopping Nearby
Roof Type Asphalt Shingle
Porch Enclosed, Patio
Lot Frontage 66.0
Total Parking Spaces 2
Building
Lot Description Back Yard, Lawn
Foundation Poured Concrete
Architectural Style 2 Storey
Level or Stories Two
Structure Type Brick,Other,Wood Frame
Others
Restrictions None Known
Tax ID 56791801
Ownership Private
Read Less Info
Want to know what your home might be worth? Contact us for a FREE valuation!

Our team is ready to help you sell your home for the highest possible price ASAP




