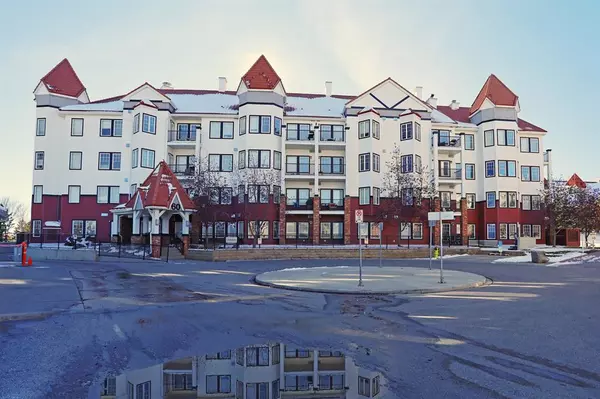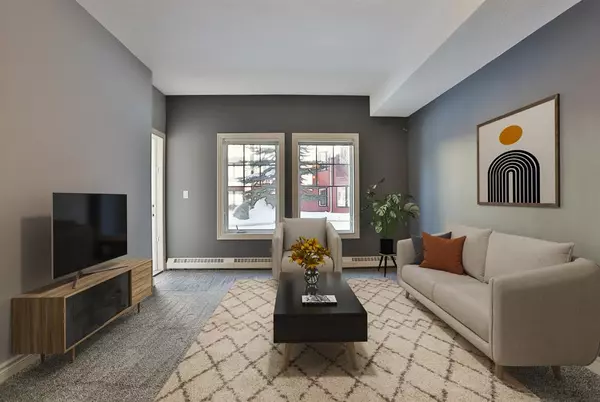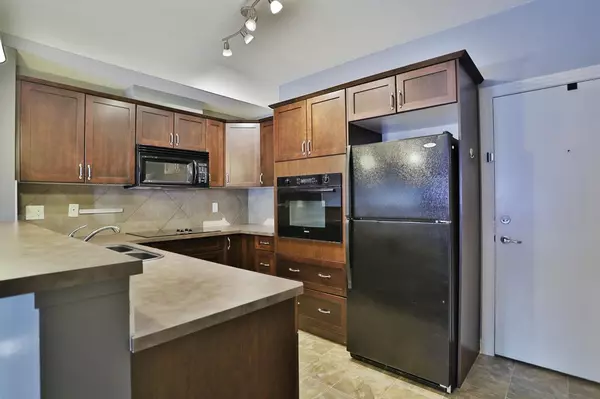For more information regarding the value of a property, please contact us for a free consultation.
Key Details
Sold Price $200,100
Property Type Condo
Sub Type Apartment
Listing Status Sold
Purchase Type For Sale
Square Footage 591 sqft
Price per Sqft $338
Subdivision Royal Oak
MLS® Listing ID A2017379
Sold Date 01/24/23
Style Apartment
Bedrooms 1
Full Baths 1
Condo Fees $353/mo
Originating Board Calgary
Year Built 2006
Annual Tax Amount $1,051
Tax Year 2022
Property Description
Here in the popular RED HAUS condo project in Royal Oak is this terrific 1 bedroom home located in the Lindenburg building within walking distance to bus stops & Royal Oak Shopping Centre. Incredible value in this main floor unit facing the inner courtyard, & enjoys high ceilings & open concept floorplan, spacious full bath & titled parking stall & storage locker. Bright & airy home with large living/dining room with big window & maple kitchen with raised bar & black appliances including cooktop stove & built-in oven from Bosch. The bedroom is a fantastic size & has a walkthru closet leading into the bathroom with its tile floors & laundry with stacking Whirlpool washer/dryer. There is also an alcove which is the perfect spot to set up your home office. The covered North-facing patio has a gas line for your BBQ & looks out into the courtyard with its benches & walkways. In the underground parkade are your titled parking stall & separate storage locker...both easily accessible from your condo. Condo fees include heat & water-sewer, as well as access to the fabulous Club Haus residents amenity centre complete with exercise area, recreation room with pool table & full kitchen. The Tuscany LRT station & Shane Homes YMCA are both only a few minutes drive away & the Royal Oak Shopping Centre is right across the street...Sobeys, restaurants, Walmart, Starbucks, Shoppers Drug Mart & so much more! Simply perfect for the first-time homeowner or as investment...& available for quick possession!
Location
Province AB
County Calgary
Area Cal Zone Nw
Zoning M-C2 d185
Direction N
Rooms
Basement None
Interior
Interior Features Breakfast Bar, High Ceilings, Open Floorplan
Heating Baseboard, Natural Gas
Cooling None
Flooring Carpet, Ceramic Tile, Linoleum
Appliance Built-In Oven, Dishwasher, Dryer, Electric Cooktop, Microwave Hood Fan, Refrigerator, Washer, Window Coverings
Laundry In Unit
Exterior
Parking Features Parkade, Titled, Underground
Garage Spaces 1.0
Garage Description Parkade, Titled, Underground
Community Features Park, Schools Nearby, Playground, Shopping Nearby
Amenities Available Clubhouse, Fitness Center, Park, Party Room, Recreation Room, Secured Parking, Snow Removal, Storage, Visitor Parking
Roof Type Clay Tile
Porch Patio
Exposure N
Total Parking Spaces 1
Building
Lot Description Low Maintenance Landscape, Underground Sprinklers
Story 4
Foundation Poured Concrete
Architectural Style Apartment
Level or Stories Single Level Unit
Structure Type Brick,Vinyl Siding,Wood Frame
Others
HOA Fee Include Amenities of HOA/Condo,Common Area Maintenance,Heat,Insurance,Maintenance Grounds,Parking,Professional Management,Reserve Fund Contributions,Sewer,Snow Removal,Water
Restrictions Pet Restrictions or Board approval Required
Ownership Private
Pets Allowed Restrictions
Read Less Info
Want to know what your home might be worth? Contact us for a FREE valuation!

Our team is ready to help you sell your home for the highest possible price ASAP
GET MORE INFORMATION





