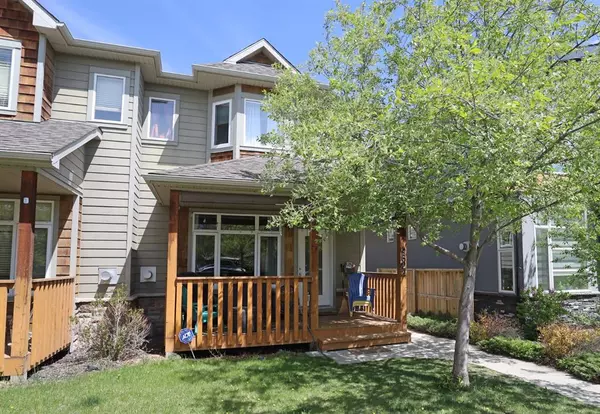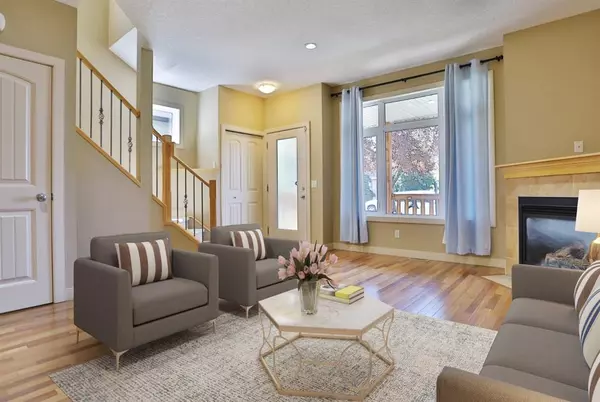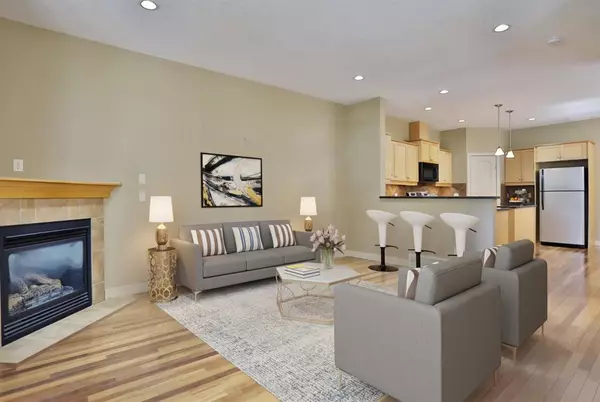For more information regarding the value of a property, please contact us for a free consultation.
Key Details
Sold Price $485,000
Property Type Townhouse
Sub Type Row/Townhouse
Listing Status Sold
Purchase Type For Sale
Square Footage 1,139 sqft
Price per Sqft $425
Subdivision Montgomery
MLS® Listing ID A1244257
Sold Date 01/24/23
Style 2 Storey
Bedrooms 3
Full Baths 3
Half Baths 1
Condo Fees $200
Originating Board Calgary
Year Built 2007
Annual Tax Amount $2,552
Tax Year 2022
Property Description
Incredible value in this beautifully appointed townhome in this lovely 4-plex in the popular inner city community of Montgomery, walking distance to Shouldice Park, winding pathways along the Bow River & shopping along both Bowness Road & 16th Avenue. This stylish 3 bedroom two storey enjoys rich hardwood floors, maple kitchen with granite counters, detached single garage & wonderful covered front porch for your outdoor relaxation & pleasure. Fantastic open concept main floor with 9ft ceilings, sunny living room with corner fireplace, spacious dining area & great-sized kitchen with island & walk-in pantry, lots of cabinet space & black/stainless steel Kenmore appliances. Both of the upstairs bedrooms have their own ensuites; the master has a walk-in closet & ensuite with soaker tub & separate shower, & the ensuite in the 2nd bedroom has a walk-in shower. Lower level is finished with a 3rd bedroom, full bath with shower, laundry room with Kenmore washer/dryer & terrific rec room. Attractive & durable Hardie board exterior, granite counters & tile floors in the upstairs bathrooms, ample storage space plus visitor & street parking for your guests. Prime location just minutes to neighbourhood schools & bus stops, easy access to University of Calgary & Foothills Medical Centre/Alberta Childrens Hospital, Market Mall shopping & downtown.
Location
Province AB
County Calgary
Area Cal Zone Nw
Zoning M-C1
Direction SW
Rooms
Other Rooms 1
Basement Finished, Full
Interior
Interior Features Granite Counters, High Ceilings, Open Floorplan, Pantry, Soaking Tub, Walk-In Closet(s)
Heating Forced Air, Natural Gas
Cooling None
Flooring Carpet, Ceramic Tile, Hardwood
Fireplaces Number 1
Fireplaces Type Gas, Living Room
Appliance Dishwasher, Dryer, Electric Stove, Microwave Hood Fan, Refrigerator, Washer, Window Coverings
Laundry In Basement
Exterior
Parking Features Single Garage Detached
Garage Spaces 1.0
Garage Description Single Garage Detached
Fence None
Community Features Park, Schools Nearby, Playground, Shopping Nearby
Amenities Available Visitor Parking
Roof Type Asphalt Shingle
Porch Porch
Exposure SW
Total Parking Spaces 1
Building
Lot Description Back Lane, Front Yard, Low Maintenance Landscape, Rectangular Lot
Foundation Poured Concrete
Architectural Style 2 Storey
Level or Stories Two
Structure Type Composite Siding,Shingle Siding,Wood Frame
Others
HOA Fee Include Common Area Maintenance,Maintenance Grounds,Reserve Fund Contributions
Restrictions Pet Restrictions or Board approval Required
Ownership Private
Pets Allowed Yes
Read Less Info
Want to know what your home might be worth? Contact us for a FREE valuation!

Our team is ready to help you sell your home for the highest possible price ASAP
GET MORE INFORMATION





