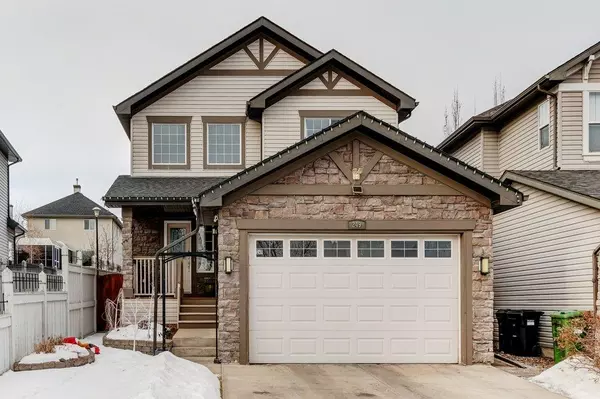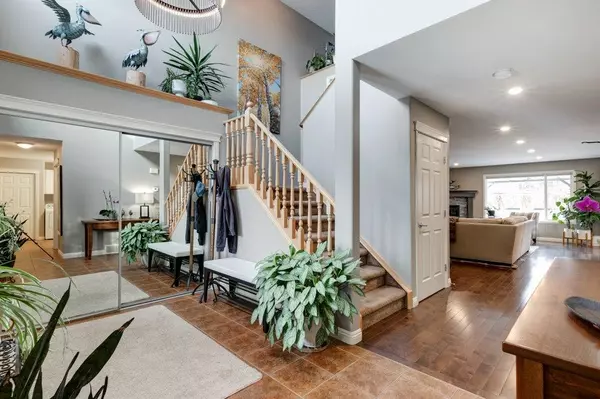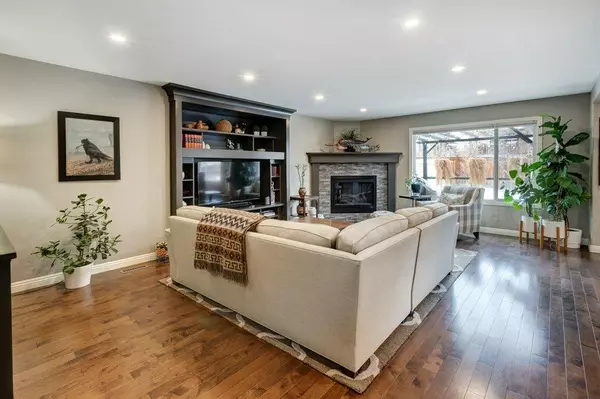For more information regarding the value of a property, please contact us for a free consultation.
Key Details
Sold Price $690,000
Property Type Single Family Home
Sub Type Detached
Listing Status Sold
Purchase Type For Sale
Square Footage 2,212 sqft
Price per Sqft $311
Subdivision Kincora
MLS® Listing ID A2017725
Sold Date 01/24/23
Style 2 Storey
Bedrooms 3
Full Baths 2
Half Baths 2
HOA Fees $17/ann
HOA Y/N 1
Originating Board Calgary
Year Built 2005
Annual Tax Amount $4,221
Tax Year 2022
Lot Size 5,177 Sqft
Acres 0.12
Property Description
This stunning home is ideally situated on a quiet crescent across the street from a park and the ravine, siding onto a walking path and mere minutes to numerous shops and transit options. Over 3,200 sq. ft. of developed space has been updated to be stylish yet practical for any busy family. Air conditioning keeps you comfortable in any season and rich hardwood floors are ideal for young children and pets. The sunshine filled, open concept main floor is perfect for entertaining, enjoy engaging conversations in front of the fireplace in the living room or feasting in style in the bright dining room that overlooks the backyard. Culinary adventures are inspired in the gorgeously updated kitchen featuring a plethora of crisp white cabinets, stainless steel appliances, a walk-in pantry and a breakfast bar island with a granite countertop. French doors lead to the den for a tucked away office, homework space or formal dining room. Completing the main floor is a handily tucked away powder room and a convenient laundry area. The lofted bonus room on the upper level invites relaxation or a fun gathering space for the kids to hang out with their friends. 3 spacious and bright bedrooms are also on this level including the calming master oasis with ravine views, a huge, custom walk-in closet and fantastic ensuite boasting a jetted soaker tub for a rejuvenating soak after a long day. The finished basement offers loads of additional space for movies or games in the family room. Wine lovers will swoon over the custom wine room! There is even a modern wine/beer making room designed for winemaking or your Craft Brewery that could easily be converted into a fantastic bar area or a second kitchen. Also on this level is a chic powder room and a copious amount of storage. The private backyard is equipped with an underground sprinkler system, a shed for seasonal storage, beautifully landscaped with lots of grassy play space for kids and pets and a massive full-width TREX deck with a gas line enticing summer barbeques and time spent unwinding. This prime location is perfect for dog owners and outdoor enthusiasts with the ravine and walking paths right out your door as is a playground and transit. This dynamic community is mere minutes to Sage Hill and Beacon Hill’s shops and restaurants and has quick access to Symons Valley Parkway and Stoney Trail. Upgrades include: New Kitchen cabinets, granite counter tops and upscale appliances, including an Induction Stove. Painted ceilings and Led lighting. Upgraded fireplace built ins and basement development.
Location
Province AB
County Calgary
Area Cal Zone N
Zoning R-1N
Direction SE
Rooms
Other Rooms 1
Basement Finished, Full
Interior
Interior Features Built-in Features, Ceiling Fan(s), Chandelier, Closet Organizers, Granite Counters, Jetted Tub, Kitchen Island, Open Floorplan, Pantry, Recessed Lighting, Storage, Walk-In Closet(s)
Heating Forced Air, Natural Gas
Cooling Central Air
Flooring Carpet, Hardwood, Tile
Fireplaces Number 1
Fireplaces Type Gas, Living Room
Appliance Built-In Gas Range, Central Air Conditioner, Dishwasher, Dryer, Garage Control(s), Induction Cooktop, Refrigerator, Washer, Window Coverings
Laundry Main Level
Exterior
Parking Features Additional Parking, Double Garage Attached, Driveway
Garage Spaces 2.0
Garage Description Additional Parking, Double Garage Attached, Driveway
Fence Fenced
Community Features Other, Park, Schools Nearby, Playground, Shopping Nearby
Amenities Available Park, Playground
Roof Type Asphalt Shingle
Porch Deck, Front Porch
Lot Frontage 10.54
Total Parking Spaces 4
Building
Lot Description Back Yard, Environmental Reserve, Front Yard, Garden, Landscaped, Underground Sprinklers, Rectangular Lot
Foundation Poured Concrete
Architectural Style 2 Storey
Level or Stories Two
Structure Type Stone,Vinyl Siding,Wood Frame
Others
Restrictions Restrictive Covenant-Building Design/Size,Utility Right Of Way
Tax ID 76632309
Ownership Private
Read Less Info
Want to know what your home might be worth? Contact us for a FREE valuation!

Our team is ready to help you sell your home for the highest possible price ASAP
GET MORE INFORMATION





