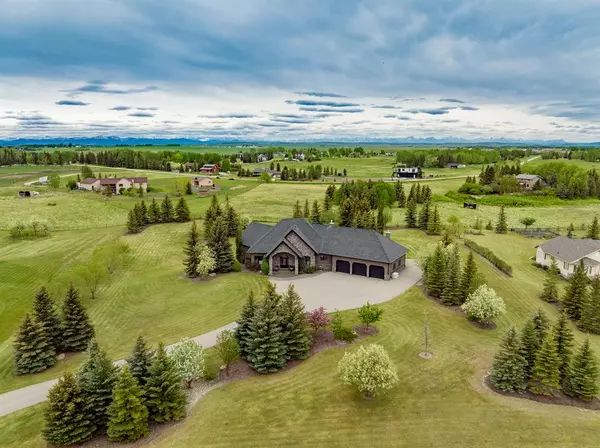For more information regarding the value of a property, please contact us for a free consultation.
Key Details
Sold Price $1,650,000
Property Type Single Family Home
Sub Type Detached
Listing Status Sold
Purchase Type For Sale
Square Footage 2,386 sqft
Price per Sqft $691
Subdivision Villosa Ridge
MLS® Listing ID A2017955
Sold Date 01/24/23
Style Acreage with Residence,Bungalow
Bedrooms 3
Full Baths 2
Half Baths 1
Originating Board Calgary
Year Built 2004
Annual Tax Amount $5,457
Tax Year 2022
Lot Size 2.000 Acres
Acres 2.0
Property Description
Exquisite luxury bungalow in Villosa Ridge backing west with beautiful mountain and city views. The discerning buyer will appreciate the level of finish and detail throughout the 4500 total sqft in the home which has been meticulously maintained by the original owner. Hosting a stunning open concept main level, the great room is built for entertaining with vaulted ceiling, gas fireplace and extensive windows to capture the views. For the home chef, the kitchen is outfitted with granite countertops, a raised eating island and stainless steel appliance package including a gas cooktop, dual wall ovens and a walk-in pantry. A gorgeous breakfast nook is just off the kitchen and a large formal dining room with beautiful cityscape views is perfect for your large dinner parties. The primary bedroom retreat is situated on the main level and hosts a gas fireplace and spa inspired ensuite featuring in-floor heat, dual sinks, air jet tub and steam shower. Additionally on the main is a generous sized "work from home" office, powder room with in-floor heat, and laundry room with extensive storage. The walk-out level hosts in-floor heat and offers substantial living space with wet bar, media area with projection TV and theatre seating, recreation space with pool table, two additional bedrooms, a flex/fitness room and large 3 piece bath. For the car aficionado, this home features a heated oversized triple car garage with extensive storage, workshop space, and even a rear garage door perfect for your yard maintenance tools. The garage also features a heated office or flex room - perfect for hobbyist or secondary office space. A truly beautiful home with exceptional curb appeal and pride of ownership throughout.
Location
Province AB
County Rocky View County
Area Cal Zone Springbank
Zoning R-CRD
Direction E
Rooms
Other Rooms 1
Basement Finished, Walk-Out
Interior
Interior Features Bar, Built-in Features, Double Vanity, Granite Counters, Kitchen Island, No Animal Home, Storage, Sump Pump(s), Vaulted Ceiling(s), Walk-In Closet(s), Wired for Sound
Heating Boiler, Forced Air
Cooling None
Flooring Carpet, Hardwood, Slate
Fireplaces Number 2
Fireplaces Type Gas
Appliance Dishwasher, Garage Control(s), Garburator, Gas Cooktop, Microwave, Range Hood, Refrigerator, Water Softener, Window Coverings
Laundry Main Level
Exterior
Parking Features Heated Garage, Oversized, Triple Garage Attached, Workshop in Garage
Garage Spaces 3.0
Garage Description Heated Garage, Oversized, Triple Garage Attached, Workshop in Garage
Fence None
Community Features Other
Roof Type Asphalt Shingle
Porch Deck, Patio
Exposure SW
Total Parking Spaces 8
Building
Lot Description Landscaped, Private, Views
Foundation Poured Concrete
Sewer Septic System
Water Co-operative
Architectural Style Acreage with Residence, Bungalow
Level or Stories One
Structure Type Stone,Stucco
Others
Restrictions Restrictive Covenant-Building Design/Size,Utility Right Of Way
Tax ID 76890787
Ownership Private
Read Less Info
Want to know what your home might be worth? Contact us for a FREE valuation!

Our team is ready to help you sell your home for the highest possible price ASAP




