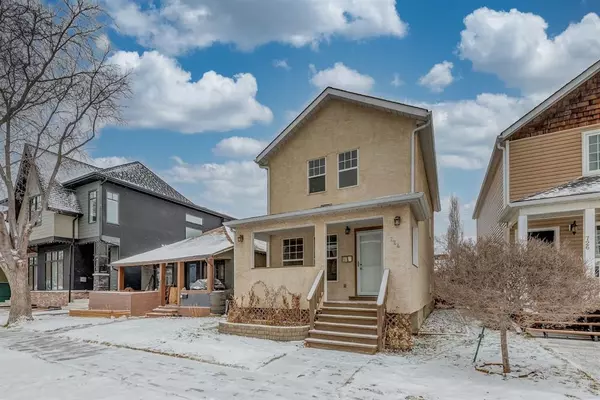For more information regarding the value of a property, please contact us for a free consultation.
Key Details
Sold Price $609,000
Property Type Single Family Home
Sub Type Detached
Listing Status Sold
Purchase Type For Sale
Square Footage 1,198 sqft
Price per Sqft $508
Subdivision Ramsay
MLS® Listing ID A2014260
Sold Date 01/24/23
Style 2 Storey
Bedrooms 2
Full Baths 1
Half Baths 1
Originating Board Calgary
Year Built 1994
Annual Tax Amount $4,232
Tax Year 2022
Lot Size 2,744 Sqft
Acres 0.06
Property Description
OPEN HOUSE - NEW YEARS DAY - JANUARY 1 FROM 2PM TO 4PM!! Start 2023 in A WONDERFUL RAMSAY HOME - ALL THE CHARM AND AMENITIES OF THIS WONDERFUL COMMUNITY AT THE DOORSTEP OF THIS GREAT HOME - Your first impressions couple the warm south facing front yard with a wonderful covered veranda, great for taking in the neighborhood, your aspiring garden or just relaxing. The main floor plan is accented with engineered hardwood throughout, a stylish feature wall in the dining area and abundant natural light. The rooms are generous and can easily accommodate entertaining and enjoying quiet time. A great kitchen offers lots of storage and granite countertop space with an additional barn door pantry that adds charm / functionality. The kitchen is complete with windows and a door overlooking the large back yard. The main floor powder room includes a custom storage solution. Both upper bedrooms are generous and warm. The primary bedroom is huge and features a large walk-in closet and linen closet with a cheater door that opens to the 4-piece bath. The second bedroom is large too and complete with two closets. The basement is fully finished in a rec room format to accommodate a media room, rumpus room, gym and more. Lastly, there is a generous double garage and a wonderful private yard and deck. Book a tour today.
Location
Province AB
County Calgary
Area Cal Zone Cc
Zoning R-C2
Direction S
Rooms
Basement Finished, Full
Interior
Interior Features Built-in Features, Closet Organizers, Granite Counters, No Smoking Home, Pantry, See Remarks
Heating Forced Air, Natural Gas
Cooling None
Flooring Carpet, Hardwood
Appliance Dishwasher, Dryer, Electric Stove, Microwave Hood Fan, Refrigerator, Washer
Laundry In Basement
Exterior
Parking Features Double Garage Detached
Garage Spaces 2.0
Garage Description Double Garage Detached
Fence Fenced
Community Features Park, Schools Nearby, Playground, Sidewalks, Street Lights, Shopping Nearby
Roof Type Asphalt Shingle
Porch Deck, Front Porch, See Remarks
Lot Frontage 24.94
Total Parking Spaces 2
Building
Lot Description Back Lane, Back Yard, Front Yard, Low Maintenance Landscape, Landscaped
Foundation Poured Concrete
Architectural Style 2 Storey
Level or Stories Two
Structure Type Wood Frame
Others
Restrictions None Known
Tax ID 76519062
Ownership Private
Read Less Info
Want to know what your home might be worth? Contact us for a FREE valuation!

Our team is ready to help you sell your home for the highest possible price ASAP
GET MORE INFORMATION





