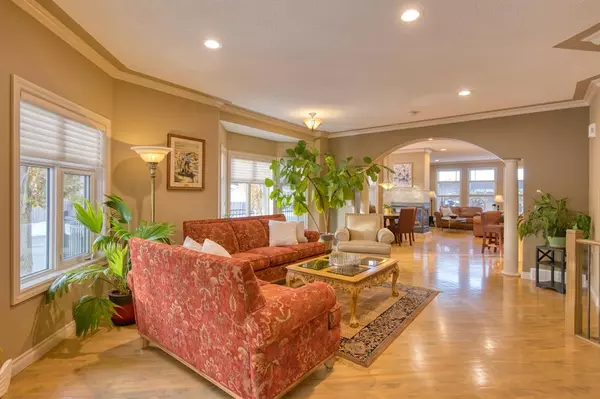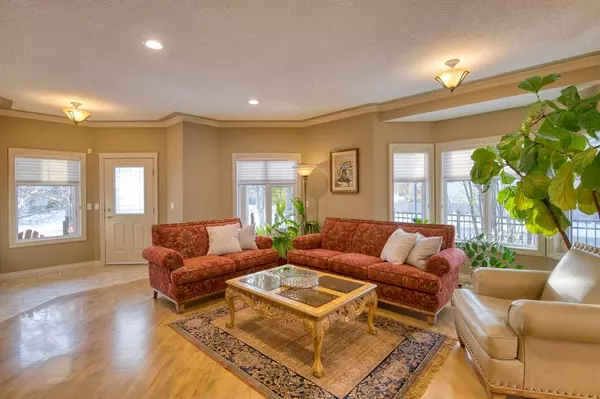For more information regarding the value of a property, please contact us for a free consultation.
Key Details
Sold Price $735,000
Property Type Single Family Home
Sub Type Semi Detached (Half Duplex)
Listing Status Sold
Purchase Type For Sale
Square Footage 1,947 sqft
Price per Sqft $377
Subdivision Mount Pleasant
MLS® Listing ID A2009783
Sold Date 01/23/23
Style 2 Storey,Side by Side
Bedrooms 3
Full Baths 2
Half Baths 1
Originating Board Calgary
Year Built 2000
Annual Tax Amount $3,714
Tax Year 2022
Lot Size 3,692 Sqft
Acres 0.08
Property Description
* Open House is CANCELLED Looking for a meticulously maintained home in Mt. Pleasant with lots of upgrades and modern finishes, then welcome to 470 27th Avenue NW!! Bright and sunny, loads of west windows allowing an abundance of natural light throughout. Your new home is perfectly located, close to downtown, near schools, beautiful green spaces, parks, pathways, and close to shops, restaurants, and recreation facilities. Fabulous open concept main floor featuring a gorgeous gas burning fireplace, a well-equipped kitchen with centre island, corner pantry and an abundance of cabinets and counters. The dining area and living room are nicely sized for entertaining with ample space for a full-sized table and chairs. Roomy main floor family room with access to your beautiful and sunny professionally landscaped backyard complete with a water feature and pergola. Upstairs you will find a large primary bedroom with walk-in closet and huge 5 pc ensuite featuring a jetted tub and separate shower. Two more good sized bedrooms, one currently being used as a home office, another 4-pc bathroom and convenient upper floor laundry. The lower level is unspoiled and waiting for your personal design, providing lots of extra storage and even has roughed-in plumbing for another bathroom. This home is move-in ready and quick possession is possible!! The (19’x20”) double detached garage is fully finished and has lots of extra room for storage. Quick access to downtown and the airport, don’t miss this opportunity to love where you live. Call today to make this your new home.
Location
Province AB
County Calgary
Area Cal Zone Cc
Zoning R-C2
Direction S
Rooms
Basement Full, Unfinished
Interior
Interior Features Ceiling Fan(s), Double Vanity, French Door, Kitchen Island, Open Floorplan, Pantry, See Remarks, Soaking Tub, Walk-In Closet(s)
Heating Forced Air
Cooling None
Flooring Carpet, Ceramic Tile, Hardwood
Fireplaces Number 1
Fireplaces Type Gas
Appliance Dishwasher, Dryer, Garage Control(s), Gas Stove, Microwave, Refrigerator, Washer, Window Coverings
Laundry Upper Level
Exterior
Garage Double Garage Detached
Garage Spaces 2.0
Garage Description Double Garage Detached
Fence Fenced
Community Features Park, Schools Nearby, Playground, Shopping Nearby
Roof Type Asphalt Shingle
Porch Deck, Front Porch
Lot Frontage 30.94
Exposure S
Total Parking Spaces 2
Building
Lot Description Back Lane, Back Yard, Corner Lot
Foundation Poured Concrete
Architectural Style 2 Storey, Side by Side
Level or Stories Two
Structure Type Stucco,Wood Frame
Others
Restrictions Airspace Restriction
Tax ID 76562062
Ownership Private
Read Less Info
Want to know what your home might be worth? Contact us for a FREE valuation!

Our team is ready to help you sell your home for the highest possible price ASAP
GET MORE INFORMATION





