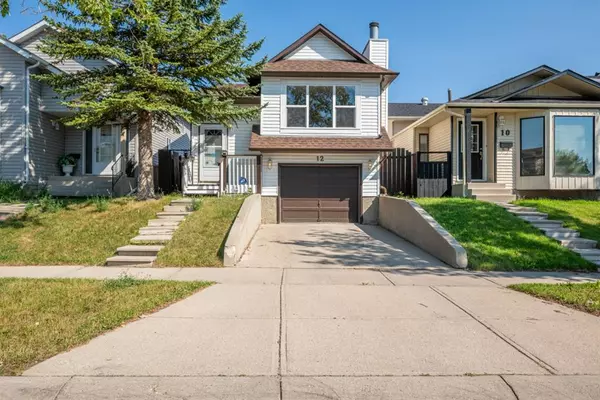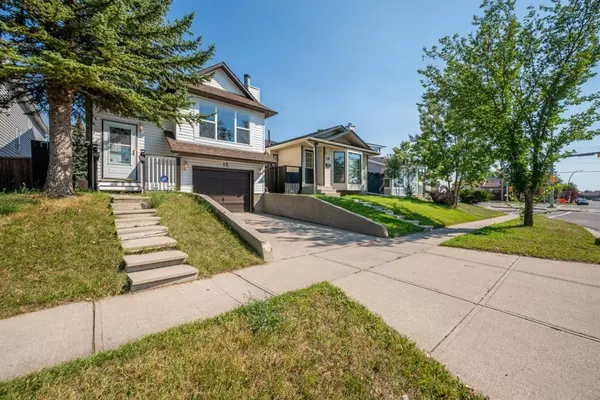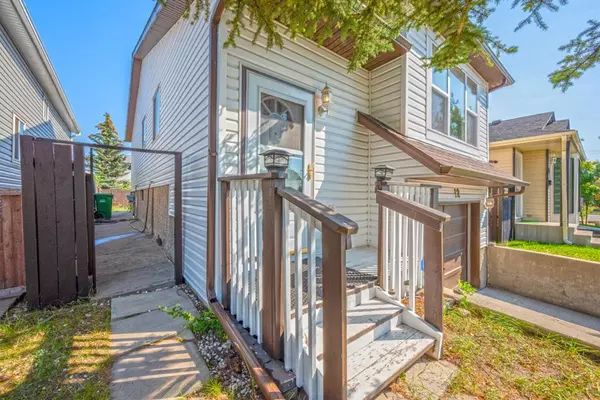For more information regarding the value of a property, please contact us for a free consultation.
Key Details
Sold Price $419,000
Property Type Single Family Home
Sub Type Detached
Listing Status Sold
Purchase Type For Sale
Square Footage 958 sqft
Price per Sqft $437
Subdivision Martindale
MLS® Listing ID A2017512
Sold Date 01/22/23
Style Bi-Level
Bedrooms 4
Full Baths 2
Originating Board Calgary
Year Built 1987
Annual Tax Amount $2,423
Tax Year 2022
Lot Size 2,949 Sqft
Acres 0.07
Property Description
Incredible location | 4-Bedrooms | 2-Bathrooms | Bi-Level | Attached Garage | Driveway | Fully Fenced Backyard | Basement Suite(illegal). This bi-level home located in the community of Martindale has a front attached single garage and driveway. The front door opens to a foyer with a split landing separating the main and lower levels. The main level features a functional floor plan with a front living room framed with large windows filling the space with natural light. The living room is accented with a fireplace finished with a tile backsplash and mantle. The dining room connects the living room and kitchen. The kitchen is finished with granite countertops, stainless steel appliances and ample cabinet storage. The main level holds 3 bedrooms, all are generous sized with closet space. The primary bedroom features private access to the back deck and backyard through a rear exterior door. The main 4pc bathroom has a tub/shower combo and a vanity with storage underneath. Downstairs; the basement suite(illegal) door opens into the kitchen; white appliances, laminate countertops, and a dual basin sink. The open floor plan kitchen and rec room allow for the dinner table and living room set to be placed where you see fit! This lower level has one bedroom and a 3pc bathroom. The basement utility room holds the home's laundry and storage. Outside is a fully fenced backyard, concrete patio and lawn to use in the summer months! Hurry and book a showing at this move-in-ready home today!
Location
Province AB
County Calgary
Area Cal Zone Ne
Zoning R-C2
Direction W
Rooms
Basement Finished, Full, Suite
Interior
Interior Features Granite Counters, Pantry, Separate Entrance, Soaking Tub
Heating Forced Air, Natural Gas
Cooling None
Flooring Carpet, Hardwood, Laminate, Tile
Fireplaces Number 1
Fireplaces Type Gas, Mantle, Tile
Appliance Dishwasher, Dryer, Electric Stove, Garage Control(s), Range Hood, Refrigerator, Washer
Laundry In Basement
Exterior
Parking Features Driveway, Garage Faces Front, On Street, Single Garage Attached
Garage Spaces 1.0
Garage Description Driveway, Garage Faces Front, On Street, Single Garage Attached
Fence Fenced
Community Features Park, Schools Nearby, Playground, Sidewalks, Street Lights, Shopping Nearby
Roof Type Asphalt Shingle
Porch Patio
Lot Frontage 29.53
Total Parking Spaces 3
Building
Lot Description Back Yard, Lawn, Interior Lot, Street Lighting, Rectangular Lot
Foundation Poured Concrete
Architectural Style Bi-Level
Level or Stories Bi-Level
Structure Type Vinyl Siding,Wood Frame
Others
Restrictions None Known
Tax ID 76854283
Ownership Private
Read Less Info
Want to know what your home might be worth? Contact us for a FREE valuation!

Our team is ready to help you sell your home for the highest possible price ASAP




