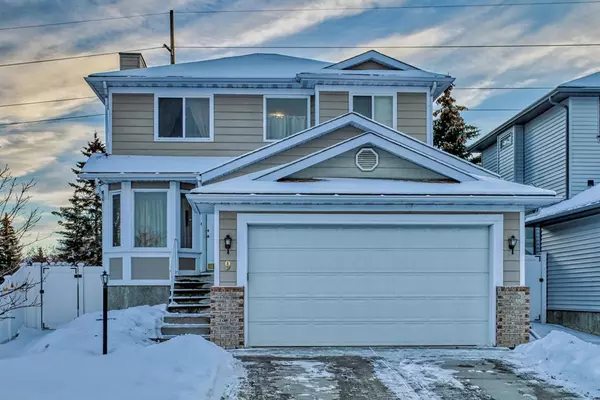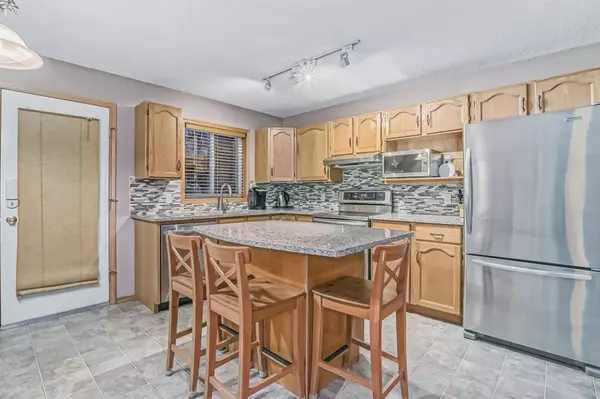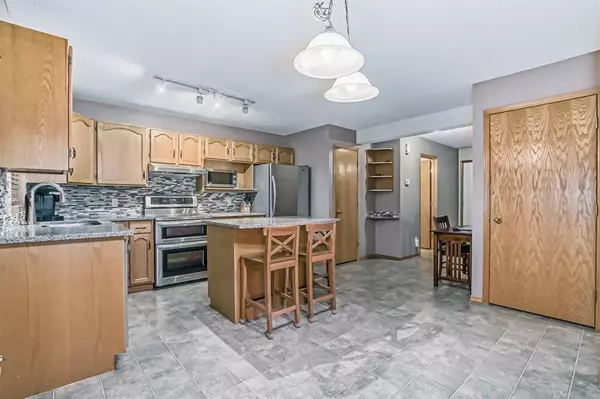For more information regarding the value of a property, please contact us for a free consultation.
Key Details
Sold Price $564,000
Property Type Single Family Home
Sub Type Detached
Listing Status Sold
Purchase Type For Sale
Square Footage 1,698 sqft
Price per Sqft $332
Subdivision Shawnessy
MLS® Listing ID A2014630
Sold Date 01/21/23
Style 2 Storey
Bedrooms 3
Full Baths 2
Half Baths 1
Originating Board Calgary
Year Built 1993
Annual Tax Amount $3,010
Tax Year 2022
Lot Size 5,382 Sqft
Acres 0.12
Lot Dimensions 39' X 119
Property Description
Located in the amazing community of Shawnessy. QUICK Possession available. This home is in a PERFECT LOCATION away from the main arteries and ring road, yet so convenient for access. It is nestled on a QUIET street with extremely short walking distance to both CBE and Separate SCHOOLS Board elementary and junior high schools and as well as Shawinigan Park with the ICE RINK. With 2448 square feet of developed living space, this original owner family home boasts pride of ownership. The exterior of the house is clad with maintenance free HARDY BOARD SIDING, has maintenance free VINYL FENCING and a NEWER ROOF with class 3 impact HAIL RESISTANT shingles. Interior upgrades include QUARTZ countertops and tile backsplash on the main floor as well as a newer dishwasher. The kitchen appliances are STAINLESS STEEL. The main floor has a separate living room and dining room area, a family room with a BRICK faced gas FIREPLACE, an eating nook, a kitchen with a separate pantry and an eat-up ISLAND; all enough to accommodate large families during the holidays. Let’s not forget about the Main Floor powder room laundry (no walking over piles of clothes at the garage door entrance here!). The large front entrance with an open staircase leads to the second floor that includes an immense primary bedroom with His and Hers closets, a spacious 4 piece ENSUITE with a JETTED SOAKER tub and a separate toilet area. Two additional bedrooms and the main bathroom complete this level. The basement is developed with a large rec room and bedroom or office with built-in desk. MOVE-IN READY yet priced right to add your own personal touch! The 2 car attached garage with walls that are insulated and dry walled also has a high ceiling to allow for lots of storage. The HUGE south facing back yard with only one immediate neighbor is an oasis with mature TREES and a large DECK for your seasonal enjoyment. Close to School and Skating Rink. The Community also has their own Zamboni! This home is a must see!
Location
Province AB
County Calgary
Area Cal Zone S
Zoning R-C1
Direction N
Rooms
Other Rooms 1
Basement Finished, Full
Interior
Interior Features Ceiling Fan(s), Jetted Tub, Kitchen Island, No Smoking Home, Open Floorplan, Pantry, Vinyl Windows
Heating Forced Air, Natural Gas
Cooling None
Flooring Carpet, Tile
Fireplaces Number 1
Fireplaces Type Brick Facing, Gas, Oak
Appliance Dishwasher, Dryer, Electric Stove, Garage Control(s), Garburator, Microwave, Range Hood, Refrigerator, Washer, Window Coverings
Laundry Main Level
Exterior
Parking Features Concrete Driveway, Double Garage Attached, Garage Door Opener, Insulated
Garage Spaces 2.0
Garage Description Concrete Driveway, Double Garage Attached, Garage Door Opener, Insulated
Fence Fenced
Community Features Park, Schools Nearby, Playground, Pool, Tennis Court(s), Shopping Nearby
Roof Type Asphalt Shingle
Porch Deck
Lot Frontage 39.11
Total Parking Spaces 4
Building
Lot Description Back Lane, Back Yard, Landscaped, Rectangular Lot
Foundation Poured Concrete
Architectural Style 2 Storey
Level or Stories Two
Structure Type Concrete,Wood Frame
Others
Restrictions None Known
Tax ID 76322069
Ownership Private
Read Less Info
Want to know what your home might be worth? Contact us for a FREE valuation!

Our team is ready to help you sell your home for the highest possible price ASAP
GET MORE INFORMATION





