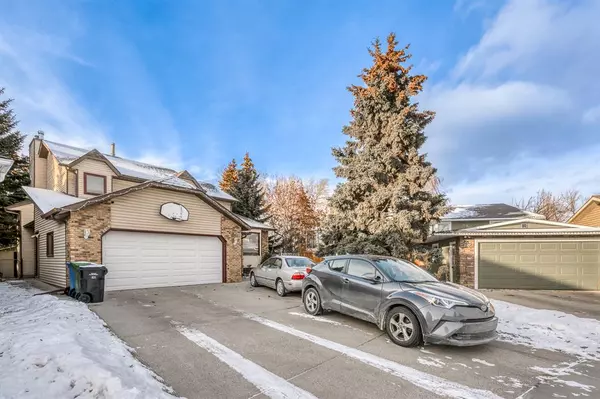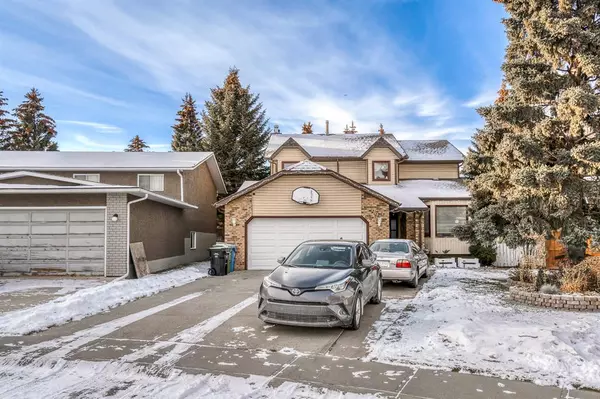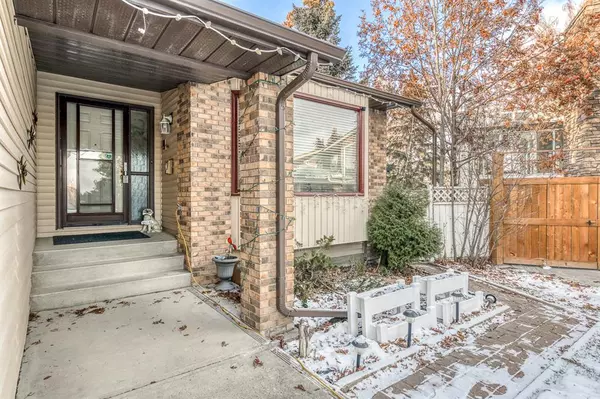For more information regarding the value of a property, please contact us for a free consultation.
Key Details
Sold Price $588,000
Property Type Single Family Home
Sub Type Detached
Listing Status Sold
Purchase Type For Sale
Square Footage 2,174 sqft
Price per Sqft $270
Subdivision Sandstone Valley
MLS® Listing ID A2013686
Sold Date 01/20/23
Style 2 Storey
Bedrooms 5
Full Baths 3
Half Baths 1
Originating Board Calgary
Year Built 1984
Annual Tax Amount $3,535
Tax Year 2022
Lot Size 9,009 Sqft
Acres 0.21
Property Description
Welcome to 96 Sandstone Way NW! This large 5 bedroom, 4 bathroom, 2 storey home has over 3,300 sq.ft of development with room for everyone! Located on a Huge West facing pie shaped lot with access to greenspace, walking distance to schools and easy access to all major roads as well as public transit. The extra wide driveway provided extra parking. Main floor has 2 piece bathroom, hardwood & tiled floors, main floor office is combined with the laundry room and the formal living/dining room has vaulted ceilings. Functional stained oak kitchen is bright with granite countertops and stainless steel appliance. The family room has built-in bookcases and a gas fireplace and the enclosed deck brings the sunshine in all day. The upper level has gorgous hardwood up the stairway, hallways and in the 3 massive bedrooms. The primary bedroom is loaded with make-up area, a large walk in closet with built in organizers and a 4pc ensuite which also has been updated. A full bathroom which has also been updated completes this level. Lower level is fully developed containing a separate entrance with an 2 bedroom illegal suite with 3pc bathroom, living space, storage and more! Updates include 2 furnaces (2011) and 2 updated hot water tanks (2014). The roof is only 3 years old and the exterior of the property was repainted last year.
Location
Province AB
County Calgary
Area Cal Zone N
Zoning R-C1
Direction E
Rooms
Other Rooms 1
Basement Separate/Exterior Entry, Finished, Full
Interior
Interior Features Bookcases, Central Vacuum, Closet Organizers, Granite Counters, Separate Entrance, Walk-In Closet(s)
Heating Forced Air, Natural Gas
Cooling None
Flooring Hardwood, Laminate, Tile
Fireplaces Number 2
Fireplaces Type Gas
Appliance Built-In Oven, Dishwasher, Dryer, Electric Stove, Garage Control(s), Gas Cooktop, Microwave, Refrigerator, Washer, Water Softener, Window Coverings
Laundry Main Level
Exterior
Parking Features Concrete Driveway, Double Garage Attached, Garage Door Opener, Insulated
Garage Spaces 2.0
Garage Description Concrete Driveway, Double Garage Attached, Garage Door Opener, Insulated
Fence Fenced
Community Features Schools Nearby, Playground, Street Lights, Shopping Nearby
Roof Type Asphalt Shingle
Porch Covered
Lot Frontage 31.27
Exposure E
Total Parking Spaces 5
Building
Lot Description Back Yard, Backs on to Park/Green Space, Few Trees, Landscaped, Level, Pie Shaped Lot
Foundation Poured Concrete
Architectural Style 2 Storey
Level or Stories Two
Structure Type Brick,Vinyl Siding,Wood Frame
Others
Restrictions Encroachment
Tax ID 76420195
Ownership Private
Read Less Info
Want to know what your home might be worth? Contact us for a FREE valuation!

Our team is ready to help you sell your home for the highest possible price ASAP




