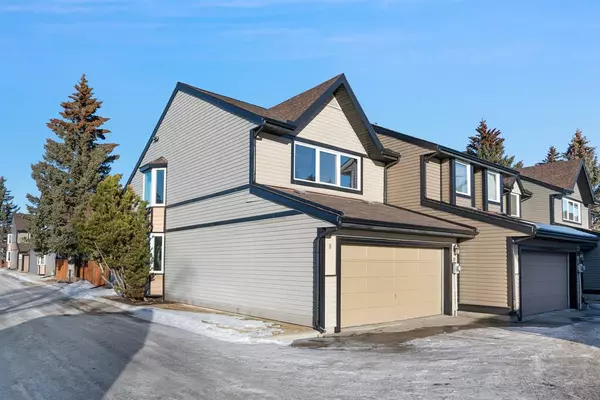For more information regarding the value of a property, please contact us for a free consultation.
Key Details
Sold Price $397,100
Property Type Townhouse
Sub Type Row/Townhouse
Listing Status Sold
Purchase Type For Sale
Square Footage 1,239 sqft
Price per Sqft $320
Subdivision Woodbine
MLS® Listing ID A2018259
Sold Date 01/20/23
Style 2 Storey
Bedrooms 2
Full Baths 1
Half Baths 1
Condo Fees $540
Originating Board Calgary
Year Built 1980
Annual Tax Amount $2,062
Tax Year 2022
Property Description
Welcome to this END UNIT 2-storey townhome with a DOUBLE ATTACHED GARAGE in the highly sought out Tiffany Lane complex. This home has a wonderful location nestled in the heart of Woodbine across from Woodbine Athletic Park/ Woodlands Park and is situated near Pathways, Playgrounds, Public Transit, Restaurants, Green Space (Fish Creek Park) and Shopping. This well maintained townhome has a sunny main level with large living room windows and a soaring 15 foot ceiling that provides tons of natural sunlight to seamlessly tie together the recently refinished hardwood flooring to an open concept layout connecting the dining room, living room with a stone faced fireplace, half bathroom and the kitchen. Upstairs you'll be pleased to find 2 generous sized bedrooms, including a large master bedroom retreat that connects to an oversized 4 pc ensuite bathroom that has been customized to include both a shower and a deep soaker jet tub. Down the hall you'll find the second bedroom and adjacent is the sunny loft area upstairs - that is absolutely perfect for a home office or reading space. The FULLY DEVELOPED BASEMENT has a wide open layout that is ideal as an exercise space, home office or family room area. Adjacent to the family room you’ll find a walk-in laundry room equipped with a sink and cupboards for storage. The far end of the basement has a large storage room that is fully finished, including shelving. Upon entry to this property you’re greeted with a landscaped private fenced courtyard patio that is perfect for kicking back after a long day. This complex has been well maintained with siding, roof (approx 11yrs), privacy fencing (approx 1yr) and windows (approx 9yrs). It's rare to find an end unit 2-storey townhouse with a private yard that has a double garage at this price point, especially with 1727 sq feet of total developed living space. This beauty must be viewed to fully appreciate!
Location
Province AB
County Calgary
Area Cal Zone S
Zoning M-CG d44
Direction N
Rooms
Basement Finished, Full
Interior
Interior Features Ceiling Fan(s), Chandelier, High Ceilings, No Smoking Home, Open Floorplan, See Remarks, Storage
Heating Forced Air, Natural Gas
Cooling None
Flooring Carpet, Hardwood, Tile
Fireplaces Number 1
Fireplaces Type Gas, Living Room, Stone
Appliance Dishwasher, Electric Stove, Garage Control(s), Microwave Hood Fan, Refrigerator, Washer/Dryer, Window Coverings
Laundry In Unit
Exterior
Parking Features Double Garage Attached
Garage Spaces 2.0
Garage Description Double Garage Attached
Fence Fenced
Community Features Golf, Park, Schools Nearby, Playground, Sidewalks, Street Lights, Shopping Nearby
Amenities Available Visitor Parking
Roof Type Asphalt Shingle
Porch Balcony(s)
Exposure N
Total Parking Spaces 2
Building
Lot Description Corner Lot, Low Maintenance Landscape, Landscaped, Level, See Remarks
Foundation Poured Concrete
Architectural Style 2 Storey
Level or Stories Two
Structure Type Vinyl Siding,Wood Frame
Others
HOA Fee Include Common Area Maintenance,Insurance,Professional Management,Reserve Fund Contributions,Sewer,Snow Removal,Water
Restrictions Utility Right Of Way
Ownership Private
Pets Allowed Restrictions
Read Less Info
Want to know what your home might be worth? Contact us for a FREE valuation!

Our team is ready to help you sell your home for the highest possible price ASAP
GET MORE INFORMATION





