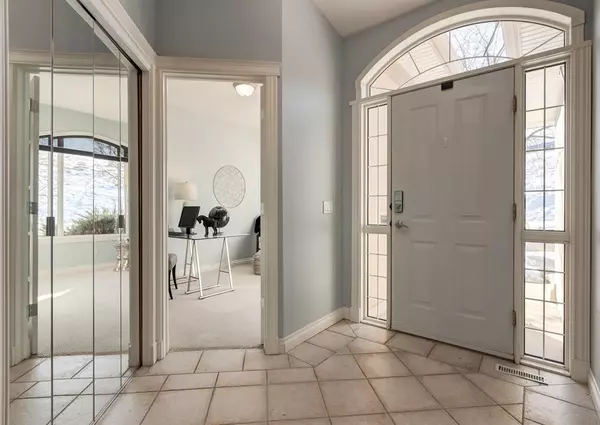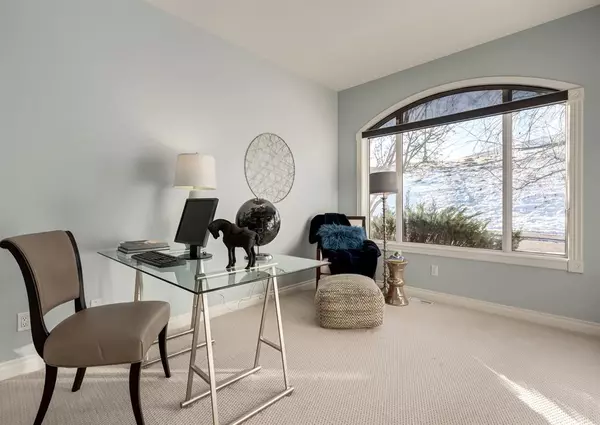For more information regarding the value of a property, please contact us for a free consultation.
Key Details
Sold Price $680,000
Property Type Single Family Home
Sub Type Semi Detached (Half Duplex)
Listing Status Sold
Purchase Type For Sale
Square Footage 1,853 sqft
Price per Sqft $366
Subdivision Patterson
MLS® Listing ID A2013187
Sold Date 01/20/23
Style Bungalow,Side by Side
Bedrooms 3
Full Baths 2
Half Baths 1
Condo Fees $624
Originating Board Calgary
Year Built 2000
Annual Tax Amount $5,119
Tax Year 2022
Property Description
Welcome to this immaculate 2-level hillside bungalow in the highly sought-after community of Patterson! Over 3600 sqft of stunning living space surrounded by incredible amenities including parks, walking trails, tennis courts, shopping, off-leash dog parks, schools, and so much more all with the added bonus of condo living. Upon entry into this fantastic property, be greeted by rich hardwood floors and a modern open floorplan. The chef's kitchen boasts all stainless steel appliances, a large kitchen island, pantry, wine storage to keep all your favourites on hand, and a breakfast nook surrounded by walls of windows that leads out to the private upper deck with an astounding 180-degree panoramic view of the city. The living room has plenty of seating space and a gorgeous triple-sided fireplace. The Primary Suite offers a spa-like 5 piece ensuite with double vanity, steam shower, and corner tub plus a walk-in closet. To complete the main floor is the dining room, laundry room, and office perfect for those working from home, students, or a hobby space. Descend to the walk-out lower level and enter into an entertainers dream with a huge rec room, media room, and den as well as two more bedrooms and a 4 piece bathroom. The backyard is the ideal space for outdoor relaxation with tons of space on the covered patio for patio furniture plus grassy space for the family to run around and play. Located within walking distance from Niki Park, Broadcast Hill Community Centre, Patterson Heights Tennis Courts, and more! This is one property you don't want to miss! Book your showing today!
Location
Province AB
County Calgary
Area Cal Zone W
Zoning DC (pre 1P2007)
Direction SW
Rooms
Other Rooms 1
Basement Partially Finished, Walk-Out
Interior
Interior Features Ceiling Fan(s), Double Vanity, High Ceilings, Kitchen Island, Open Floorplan, Recessed Lighting, Walk-In Closet(s)
Heating Forced Air, Natural Gas
Cooling None
Flooring Carpet, Ceramic Tile, Hardwood
Fireplaces Number 1
Fireplaces Type Gas Log, See Through, Three-Sided
Appliance Dishwasher, Dryer, Garage Control(s), Gas Stove, Microwave, Oven, Range Hood, Refrigerator, Washer, Window Coverings
Laundry In Unit, Laundry Room, Main Level, Sink
Exterior
Parking Features Double Garage Attached, Driveway
Garage Spaces 2.0
Garage Description Double Garage Attached, Driveway
Fence Partial
Community Features Other, Park, Schools Nearby, Playground, Pool, Sidewalks, Street Lights, Tennis Court(s), Shopping Nearby
Amenities Available Snow Removal
Roof Type Asphalt Shingle
Porch Deck, Patio
Exposure SW
Total Parking Spaces 4
Building
Lot Description Back Yard, Cul-De-Sac, Garden, Landscaped, Other, Views
Foundation Poured Concrete
Architectural Style Bungalow, Side by Side
Level or Stories One
Structure Type Stucco,Wood Frame
Others
HOA Fee Include Common Area Maintenance,Insurance,Professional Management,Reserve Fund Contributions,Snow Removal
Restrictions None Known
Ownership Private
Pets Allowed Yes
Read Less Info
Want to know what your home might be worth? Contact us for a FREE valuation!

Our team is ready to help you sell your home for the highest possible price ASAP
GET MORE INFORMATION





