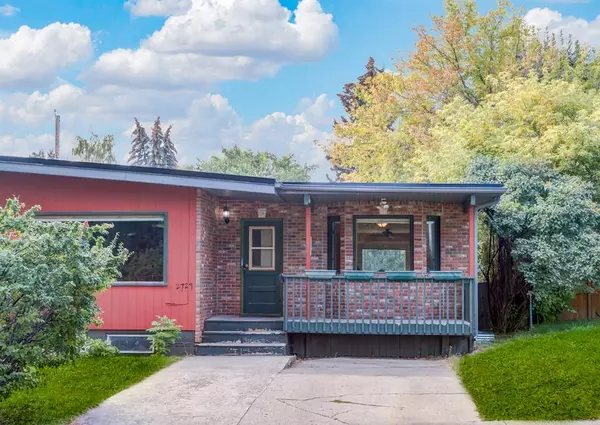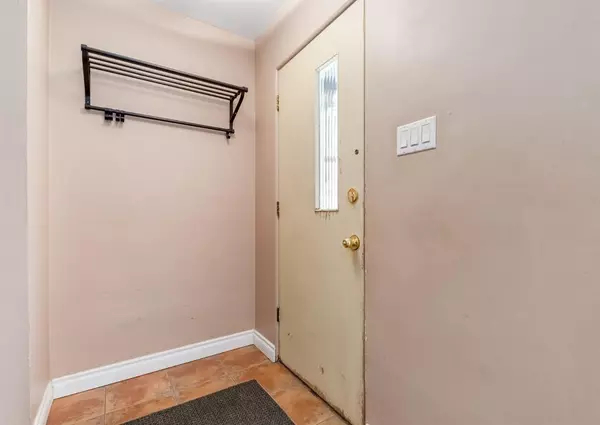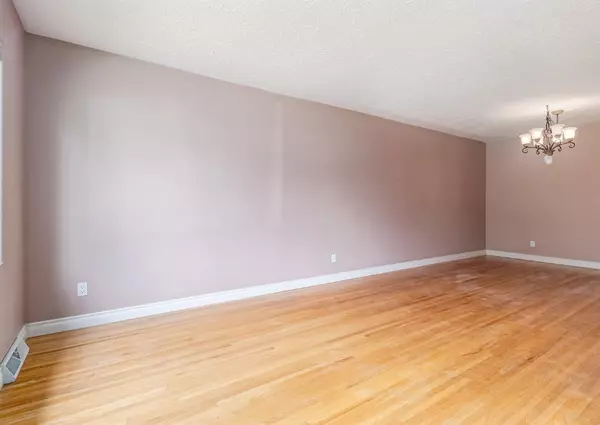For more information regarding the value of a property, please contact us for a free consultation.
Key Details
Sold Price $460,000
Property Type Single Family Home
Sub Type Semi Detached (Half Duplex)
Listing Status Sold
Purchase Type For Sale
Square Footage 1,396 sqft
Price per Sqft $329
Subdivision Capitol Hill
MLS® Listing ID A1257981
Sold Date 01/20/23
Style 4 Level Split,Side by Side
Bedrooms 5
Full Baths 2
Originating Board Calgary
Year Built 1959
Annual Tax Amount $3,156
Tax Year 2022
Lot Size 4,413 Sqft
Acres 0.1
Lot Dimensions 10.7x35x15x31 meters
Property Description
This 5-bedroom, open-plan home presents many interesting potential opportunities. The 5 bedrooms and huge west-facing backyard might be a perfect space for your growing family or might suggest rental opportunities since it is close to the university, and SAIT. The two immense open-plan spaces might work for your business. OR a combination of rental, business and personal living space. Come have a look if any of these options appeals to you! This home sits steps from Confederation Park at the end of a quiet cul-de-sac. Enjoy the sunny deck in the large west-facing backyard (the frontage is 30 feet but it is a pie-shaped lot so opens to 51 feet at the back.) Very spacious and open floor plan with a huge kitchen at the heart of the home. Gas stove and large breakfast bar. Gorgeous hardwood floors on the entire main level. Huge master bedroom on the upper level with hardwood floors as well. Four bedrooms on the lower levels. Great square footage - you will be amazed how much space you will have! Very quiet inner city location. Great value in Capitol Hill. Easy to show. 2729 17A Street NW.
Location
Province AB
County Calgary
Area Cal Zone Cc
Zoning R-C2
Direction E
Rooms
Basement Finished, Full
Interior
Interior Features No Animal Home, No Smoking Home
Heating Forced Air, Natural Gas
Cooling Window Unit(s)
Flooring Carpet, Ceramic Tile, Hardwood
Appliance Dishwasher, Dryer, Gas Stove, Refrigerator, Washer, Window Coverings
Laundry In Basement
Exterior
Parking Features None
Garage Description None
Fence Fenced
Community Features Golf, Park, Schools Nearby, Playground, Sidewalks, Street Lights, Shopping Nearby
Roof Type Asphalt Shingle
Porch Balcony(s), Deck
Lot Frontage 35.11
Exposure E
Total Parking Spaces 2
Building
Lot Description Back Yard, Cul-De-Sac, Irregular Lot, Landscaped, Pie Shaped Lot
Foundation Poured Concrete
Architectural Style 4 Level Split, Side by Side
Level or Stories 4 Level Split
Structure Type Brick,Cedar,Wood Frame
Others
Restrictions None Known
Tax ID 76511431
Ownership Private
Read Less Info
Want to know what your home might be worth? Contact us for a FREE valuation!

Our team is ready to help you sell your home for the highest possible price ASAP
GET MORE INFORMATION





