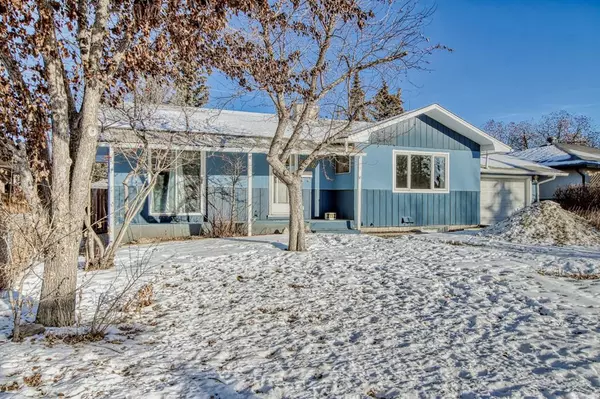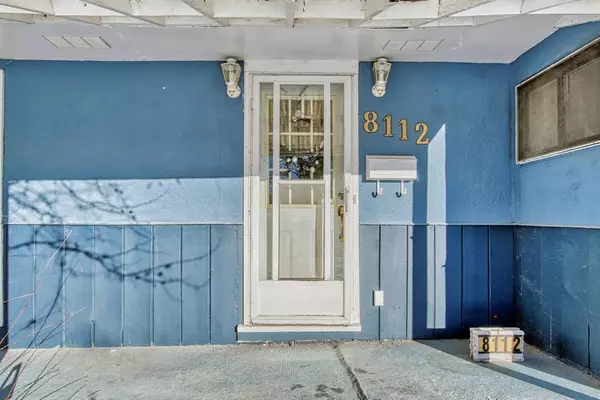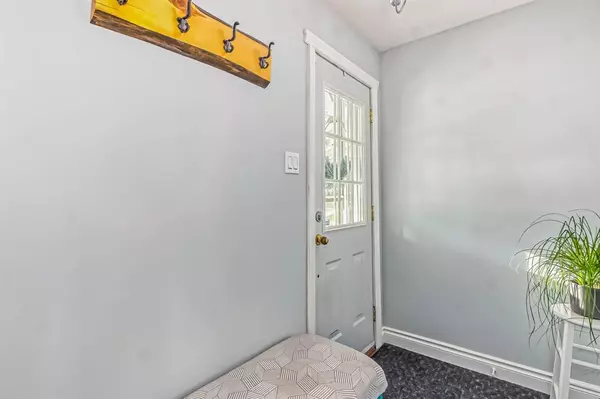For more information regarding the value of a property, please contact us for a free consultation.
Key Details
Sold Price $489,900
Property Type Single Family Home
Sub Type Detached
Listing Status Sold
Purchase Type For Sale
Square Footage 1,063 sqft
Price per Sqft $460
Subdivision Bowness
MLS® Listing ID A2017177
Sold Date 01/20/23
Style Bungalow
Bedrooms 3
Full Baths 1
Half Baths 1
Originating Board Calgary
Year Built 1957
Annual Tax Amount $2,906
Tax Year 2022
Lot Size 5,995 Sqft
Acres 0.14
Property Description
AFFORDABLE BUNGALOW in the heart of BOWNESS. This charming home is nestled on a large fenced in lot directly across from greenspace on a quiet crescent. The main level offers an open floor plan with lots of natural light. The kitchen offers tons of cupboard and counter space, a large island with cooktop, dual built in ovens, a large stainless steel fridge and a window over the sink that has a direct view into the backyard. This home has had lots of updates including new lighting throughout, new painting throughout, bathrooms have been completely renovated. The basement has been partially completed & awaits your finishing touches! The large backyard offers a huge tiered beck, mature trees and a firepit! Extra parking and RV parking is accessible via the back alley. Large front driveway also offers additional parking. This central, established community is located close to COP, UofC, SAIT, Hospitals & malls, and close proximity to HWY 1 to Banff & Kananaskis. At this price point, this home will not last long - get in touch today!
Location
Province AB
County Calgary
Area Cal Zone Nw
Zoning R-C1
Direction S
Rooms
Basement Full, Partially Finished
Interior
Interior Features Ceiling Fan(s), Closet Organizers, Double Vanity
Heating Forced Air, Natural Gas
Cooling None
Flooring Carpet, Hardwood, Laminate
Appliance Dishwasher, Dryer, Microwave, Range, Refrigerator, Stove(s), Washer, Window Coverings
Laundry In Basement
Exterior
Parking Features Single Garage Attached
Garage Spaces 1.0
Garage Description Single Garage Attached
Fence Fenced
Community Features Other, Park, Schools Nearby, Playground, Sidewalks, Shopping Nearby
Roof Type Asphalt Shingle
Porch Deck
Lot Frontage 59.98
Total Parking Spaces 1
Building
Lot Description Back Yard, Level, Private, Rectangular Lot
Foundation Block
Architectural Style Bungalow
Level or Stories One
Structure Type Stucco,Wood Frame,Wood Siding
Others
Restrictions None Known
Tax ID 76840149
Ownership Private
Read Less Info
Want to know what your home might be worth? Contact us for a FREE valuation!

Our team is ready to help you sell your home for the highest possible price ASAP
GET MORE INFORMATION





