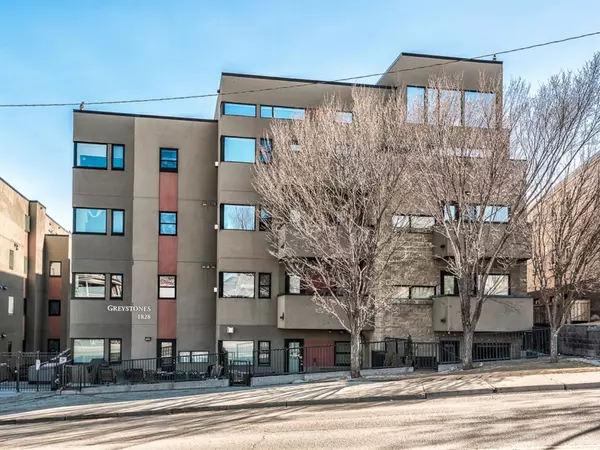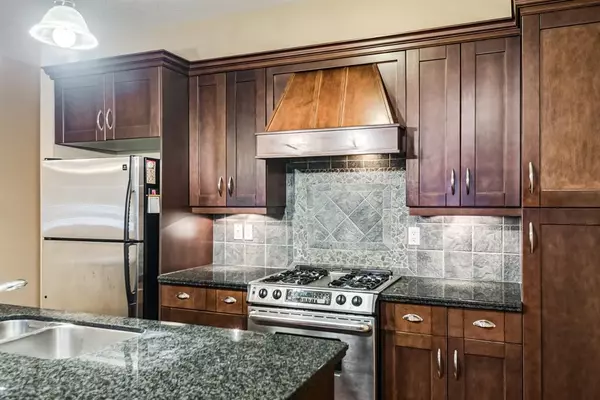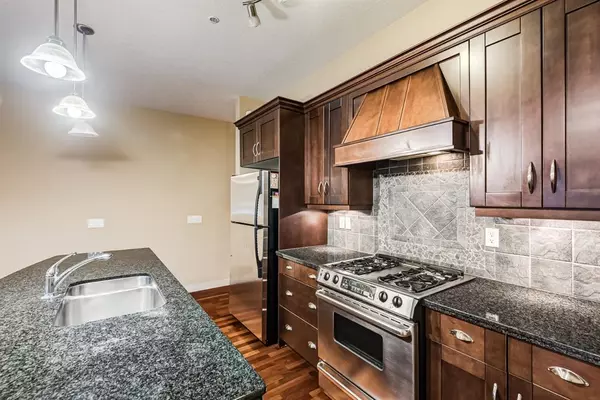For more information regarding the value of a property, please contact us for a free consultation.
Key Details
Sold Price $309,300
Property Type Condo
Sub Type Apartment
Listing Status Sold
Purchase Type For Sale
Square Footage 1,004 sqft
Price per Sqft $308
Subdivision Lower Mount Royal
MLS® Listing ID A2009691
Sold Date 01/19/23
Style Low-Rise(1-4)
Bedrooms 2
Full Baths 2
Condo Fees $524/mo
Originating Board Calgary
Year Built 2004
Annual Tax Amount $1,894
Tax Year 2022
Property Description
2 bedroom, 2 bathroom with titled underground parking condo in an unbeatable inner-city location perfect for any active lifestyle. Just steps to trendy 17th Ave with boutique shops, a plethora of restaurants, and upbeat pubs. Walk or bike downtown, along the Bow River, and the many tranquil river pathways. Plus, just a short walk to the heart of Marda Loop with oodles of additional restaurants and shopping options. Truly a phenomenal location! After all, that adventure comes home to a quiet sanctuary that is stylish and bright with many extras. Gleaming hardwood floors immediately impresses as does the open floor plan. Chef up some culinary wonders in the large kitchen with stainless steel appliances, a gas stove, and a breakfast bar island that overlooks the living room. Relax in front of the contemporary concrete fireplace in the living room that is bathed in sunshine from the oversized windows. The adjacent dining room has plenty of room for entertaining or hosting casual barbeques on the large balcony. At the end of the day retreat to the master oasis with a great built-in desk nook, walk-in closet, and private ensuite. The second bedroom, second full bathroom, underground titled parking, in-suite laundry, and separate storage add to your comfort and convenience. As an added bonus the entire envelope, windows, patio door, and balcony have just been redone and are brand new! Simply a wonderful move-in ready home in an unsurpassable location.
Location
Province AB
County Calgary
Area Cal Zone Cc
Zoning M-C2
Direction W
Rooms
Other Rooms 1
Basement None
Interior
Interior Features Kitchen Island, Open Floorplan, Storage, Walk-In Closet(s)
Heating In Floor, Natural Gas
Cooling None
Flooring Carpet, Hardwood, Tile
Fireplaces Number 1
Fireplaces Type Gas, Living Room, Mantle
Appliance Dishwasher, Dryer, Gas Stove, Range Hood, Refrigerator, Washer, Window Coverings
Laundry In Unit
Exterior
Parking Features Heated Garage, Parkade, Stall, Titled
Garage Spaces 1.0
Garage Description Heated Garage, Parkade, Stall, Titled
Fence None
Community Features Golf, Park, Schools Nearby, Playground, Pool, Sidewalks, Street Lights, Shopping Nearby
Amenities Available Elevator(s), Secured Parking, Snow Removal
Roof Type Rubber
Porch Balcony(s)
Exposure W
Total Parking Spaces 1
Building
Lot Description Back Lane, City Lot, Low Maintenance Landscape, Landscaped, Many Trees, Street Lighting
Story 4
Foundation Poured Concrete
Architectural Style Low-Rise(1-4)
Level or Stories Single Level Unit
Structure Type Concrete,Stucco
Others
HOA Fee Include Common Area Maintenance,Heat,Insurance,Parking,Professional Management,Reserve Fund Contributions,Sewer,Snow Removal,Water
Restrictions Pet Restrictions or Board approval Required
Ownership Private
Pets Allowed Restrictions
Read Less Info
Want to know what your home might be worth? Contact us for a FREE valuation!

Our team is ready to help you sell your home for the highest possible price ASAP
GET MORE INFORMATION





