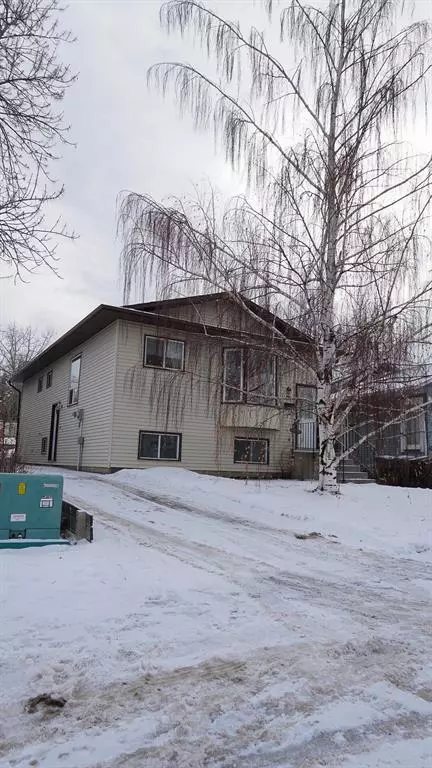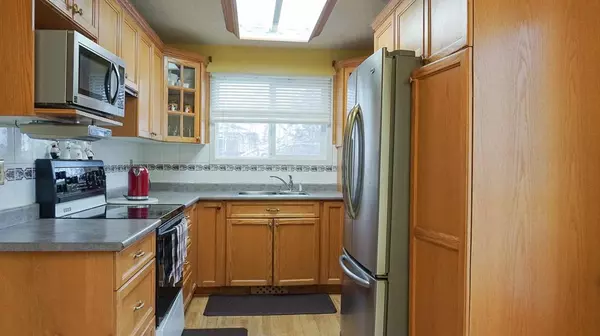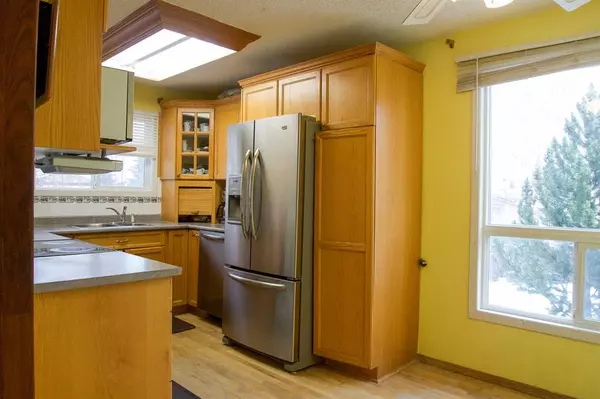For more information regarding the value of a property, please contact us for a free consultation.
Key Details
Sold Price $430,000
Property Type Single Family Home
Sub Type Detached
Listing Status Sold
Purchase Type For Sale
Square Footage 1,155 sqft
Price per Sqft $372
Subdivision Sandstone Valley
MLS® Listing ID A2016472
Sold Date 01/19/23
Style Bi-Level
Bedrooms 5
Full Baths 3
Originating Board Calgary
Year Built 1983
Annual Tax Amount $2,445
Tax Year 2022
Lot Size 6,178 Sqft
Acres 0.14
Property Description
In the heart of Sandstone Valley you will find a beautifully well maintained bi-level with just over 2200 square feet of total developed living space. This home has a chair lift that makes upstairs and downstairs accessible for anyone needing assistance with mobility. There is also a wheelchair accessible shower in the primarily bedroom en-suite. Accessible properties in Calgary are a rare gem! There are 3 bedrooms upstairs and 2 bedrooms downstairs. Two of the three bedrooms on the main floor have a beautiful french style doorway that leads to the patio, where you can sit and enjoy watching the well landscaped yard and the abundance of mature fruit trees throughout the backyard. Looking for transportation! The 64 Express gives you quick and direct access to downtown. The bus stop is located within a hop, skip and a jump from this lovely home. Do you have children going to school? There are two public schools in the neighborhood within a 5 minute walking distance. Don't miss out on the opportunity to live in the well established community of Sandstone Valley
Location
Province AB
County Calgary
Area Cal Zone N
Zoning R-C1
Direction NW
Rooms
Other Rooms 1
Basement Finished, Full
Interior
Interior Features Ceiling Fan(s), Laminate Counters, No Animal Home, No Smoking Home, Storage
Heating Forced Air, Natural Gas
Cooling Central Air
Flooring Carpet, Ceramic Tile, Cork, Hardwood
Fireplaces Number 2
Fireplaces Type Dining Room, Electric, Family Room
Appliance Convection Oven, Dishwasher, Refrigerator, Washer/Dryer
Laundry In Basement, Laundry Room
Exterior
Parking Features Driveway, Parking Pad
Garage Description Driveway, Parking Pad
Fence Fenced
Community Features Other, Schools Nearby, Playground, Street Lights, Shopping Nearby
Roof Type Asphalt Shingle
Accessibility Accessible Bedroom, Accessible Central Living Area, Accessible Doors, Accessible Entrance, Accessible Full Bath, Customized Wheelchair Accessible, Exterior Wheelchair Lift, Stair Lift, Wheel-In Shower
Porch Deck
Lot Frontage 36.09
Exposure NW
Total Parking Spaces 3
Building
Lot Description Back Yard, Treed
Foundation Poured Concrete
Sewer Public Sewer
Water Public
Architectural Style Bi-Level
Level or Stories Bi-Level
Structure Type Vinyl Siding
Others
Restrictions Easement Registered On Title
Tax ID 76590616
Ownership Other
Read Less Info
Want to know what your home might be worth? Contact us for a FREE valuation!

Our team is ready to help you sell your home for the highest possible price ASAP




