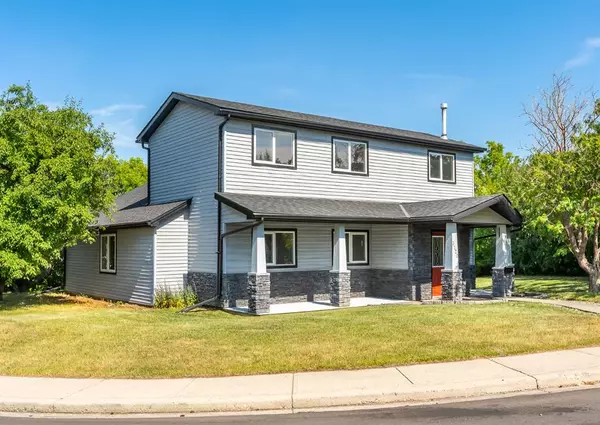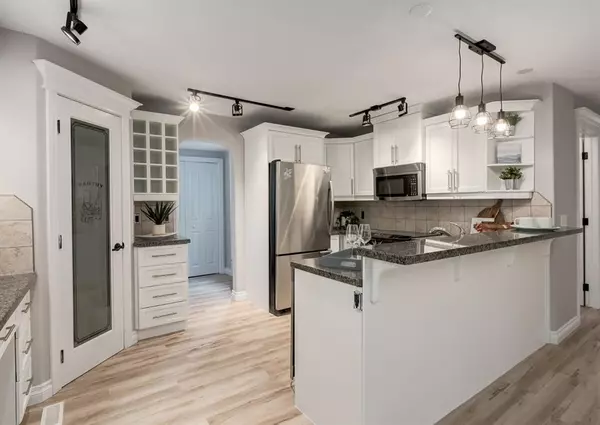For more information regarding the value of a property, please contact us for a free consultation.
Key Details
Sold Price $560,000
Property Type Single Family Home
Sub Type Detached
Listing Status Sold
Purchase Type For Sale
Square Footage 1,912 sqft
Price per Sqft $292
Subdivision Bowness
MLS® Listing ID A2008954
Sold Date 01/19/23
Style 2 Storey
Bedrooms 4
Full Baths 2
Originating Board Calgary
Year Built 1940
Annual Tax Amount $2,736
Tax Year 2021
Lot Size 8,869 Sqft
Acres 0.2
Property Description
Top to bottom renovations and a massive corner lot make this Bowness stunner a must-see! Gorgeous vinyl plank flooring is a new addition to the main floor, and the kitchen cabinets have been freshly painted in a beautiful bright white that really adds a sense of sleek elegance. All new stainless- steel appliances finish the look. An eat up bar overlooks the dining area, and there is a credenza desk and pantry here as well. Updated lighting and new pot lights accentuate the bright and airy feel. A
sunny front room, cozy living area and a spacious main floor office form an ideal layout, and there is a full bathroom on this level also. Upstairs, there are three spacious bedrooms and another full bathroom. The entire home has been freshly painted. The unfinished basement awaits your development dreams. Outside, the yard is massive, and the decks have all been renovated and re-stained, and the main one has an amazing brick woodstove. The roof was recently redone, and a brand new detached double garage was built in 2013. The entire property is edged with mature trees and flowering shrubs, and is just steps to the local playground and the edge of the Bow River. Within walking distance, you can easily reach schools, the river pathways, and the downtown area of Bowness, which is lined with shops and restaurants. The neighbourhood is seeing a huge rejuvenation, which is enticing additional businesses and amenities to move into the area as well, such has the new Bow River shopping Centre and Superstore as well as Trinity Hills. This community is well-connected to the rest of the city, with several main routes nearby, including Highway 1, which makes your mountain escape a breeze! Book your showing today!
Location
Province AB
County Calgary
Area Cal Zone Nw
Zoning R-CG
Direction W
Rooms
Basement Partial, Unfinished
Interior
Interior Features Breakfast Bar, Ceiling Fan(s), Closet Organizers, No Animal Home, No Smoking Home, Open Floorplan, Pantry, Storage
Heating Forced Air, Natural Gas
Cooling None
Flooring Carpet, Laminate, Tile
Appliance Dishwasher, Garage Control(s), Refrigerator, Stove(s), Window Coverings
Laundry Laundry Room, Main Level
Exterior
Parking Features Alley Access, Double Garage Detached, Oversized, RV Access/Parking
Garage Spaces 2.0
Garage Description Alley Access, Double Garage Detached, Oversized, RV Access/Parking
Fence Partial
Community Features Park, Schools Nearby, Playground, Shopping Nearby
Roof Type Asphalt Shingle
Porch Deck
Lot Frontage 118.51
Total Parking Spaces 4
Building
Lot Description Back Lane, Back Yard, Corner Lot, Landscaped, Level, Wedge Shaped Lot, Pie Shaped Lot, Treed
Foundation Poured Concrete
Architectural Style 2 Storey
Level or Stories Two
Structure Type Stone,Vinyl Siding,Wood Frame
Others
Restrictions Utility Right Of Way
Tax ID 76634556
Ownership Private
Read Less Info
Want to know what your home might be worth? Contact us for a FREE valuation!

Our team is ready to help you sell your home for the highest possible price ASAP




