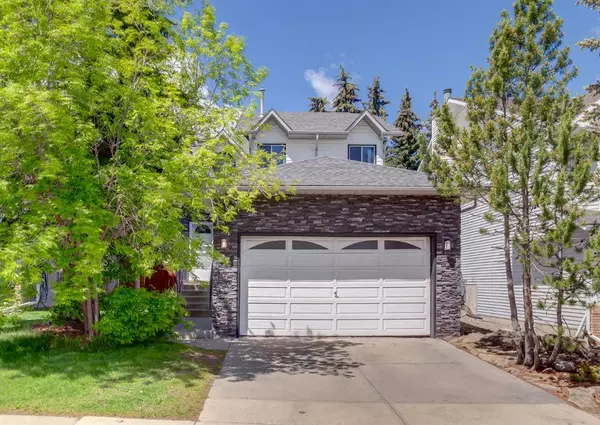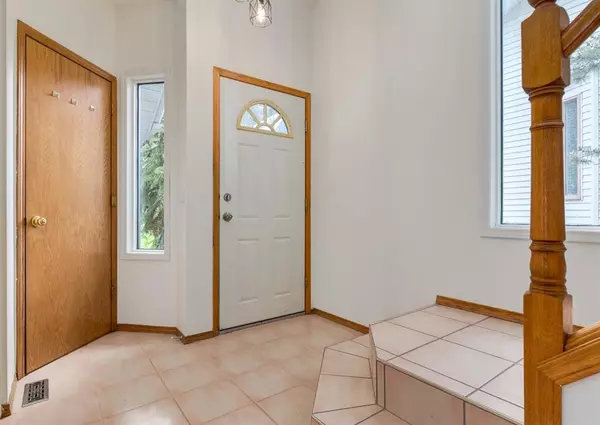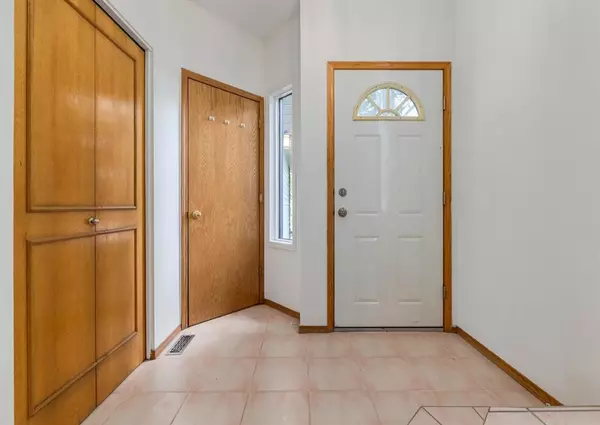For more information regarding the value of a property, please contact us for a free consultation.
Key Details
Sold Price $505,000
Property Type Single Family Home
Sub Type Detached
Listing Status Sold
Purchase Type For Sale
Square Footage 1,692 sqft
Price per Sqft $298
Subdivision Sandstone Valley
MLS® Listing ID A1231883
Sold Date 01/18/23
Style 2 Storey
Bedrooms 4
Full Baths 2
Half Baths 1
Originating Board Calgary
Year Built 1989
Annual Tax Amount $2,777
Tax Year 2021
Lot Size 4,542 Sqft
Acres 0.1
Property Description
Quiet location in Sandstone. Move-in Ready this is a beautiful and clean home. This home has a nice entryway and a large open kitchen. Stainless steel and black appliances with indigo blue and dove grey cabinets set this kitchen apart from the pack. With a feature, the island offers seating, extra workspace a buffet table for entertaining. Lovely large windows and patio door to the backyard bring the outdoors in! Well, thought out the floor plan provides easy access to the family room and a well-appointed backyard deck & hot tub year-round. Cozy up to the fireplace in the family room. The private fenced backyard provides ample privacy for your enjoyment. The double attached front drive provides you with easy access to the entryway. This home is not to be missed!
Location
Province AB
County Calgary
Area Cal Zone N
Zoning R-C1
Direction E
Rooms
Other Rooms 1
Basement Finished, Full
Interior
Interior Features Kitchen Island, No Smoking Home, Open Floorplan
Heating Forced Air, Natural Gas
Cooling None
Flooring Carpet, Laminate
Fireplaces Number 1
Fireplaces Type Family Room, Gas Starter, Wood Burning
Appliance Dishwasher, Electric Stove, Garage Control(s), Range Hood, Refrigerator, Washer/Dryer, Window Coverings
Laundry Lower Level
Exterior
Parking Features Concrete Driveway, Double Garage Attached, Driveway, Garage Door Opener
Garage Spaces 2.0
Garage Description Concrete Driveway, Double Garage Attached, Driveway, Garage Door Opener
Fence Fenced
Community Features Golf, Park
Roof Type Asphalt Shingle
Porch Deck
Lot Frontage 42.0
Exposure E
Total Parking Spaces 4
Building
Lot Description Back Yard, Few Trees, Front Yard, Landscaped, Street Lighting, Rectangular Lot
Foundation Poured Concrete
Architectural Style 2 Storey
Level or Stories Two
Structure Type Wood Frame
Others
Restrictions Restrictive Covenant-Building Design/Size
Tax ID 64197557
Ownership Private
Read Less Info
Want to know what your home might be worth? Contact us for a FREE valuation!

Our team is ready to help you sell your home for the highest possible price ASAP




