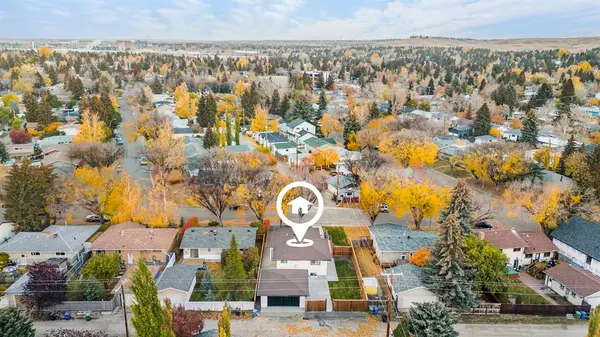For more information regarding the value of a property, please contact us for a free consultation.
Key Details
Sold Price $830,000
Property Type Single Family Home
Sub Type Detached
Listing Status Sold
Purchase Type For Sale
Square Footage 1,141 sqft
Price per Sqft $727
Subdivision Brentwood
MLS® Listing ID A2015719
Sold Date 01/18/23
Style Bungalow
Bedrooms 3
Full Baths 3
Originating Board Calgary
Year Built 1961
Annual Tax Amount $3,903
Tax Year 2022
Lot Size 5,500 Sqft
Acres 0.13
Property Description
Welcome to this fully remodeled bungalow located in the heart of Brentwood. Minutes away from the University of Calgary, Foothills hospital and all major amenities, Brentwood is the inner-city place to be! On the main level you will find 2 bedrooms and 2 full bathrooms, one being the en-suite for the primary bedroom. The primary bedroom features a large walk-in closet with custom built-in shelving, a linen closet and a large full 3-piece en-suite. All 3 bathroom vanities have Quartz counter tops! The open concept kitchen has full custom soft close cabinets that are accommodated with brand new built-in appliances and quartz backslash walls!! The island features double quartz sided waterfall counters ! Leading to the basement is a separate back entrance where you will find the laundry room/utility room, bedroom with oversized closet and a full bathroom with a stand up shower. Another great feature in the basement is the oversized wet bar that has quartz counter tops, a wine rack, mini- fridge location and quartz backsplash walls! The Furnace and hot water tank are approximately a couple years old. The Furnace has just been cleaned. The exterior updates include: brand new deck with black aluminum glass railings, brand new windows all around, new fence, new doors, new stucco, new gutters, over 2500 SqFt of new concrete poured that features a 7 foot wide exposed stamped front sidewalk, new pot lights surrounding the exterior and much more! The garage floor has been freshly poured with concrete and has a brand new main door. Don’t miss out on living in one of Calgary’s top desired areas.
Location
Province AB
County Calgary
Area Cal Zone Nw
Zoning R-C1
Direction NW
Rooms
Other Rooms 1
Basement Finished, Full
Interior
Interior Features Bar, Built-in Features, Closet Organizers, Granite Counters, Kitchen Island, No Animal Home, No Smoking Home, Open Floorplan, Separate Entrance, Storage, Walk-In Closet(s), Wet Bar
Heating Forced Air
Cooling None
Flooring Carpet, Laminate
Appliance Built-In Oven, Dishwasher, Electric Cooktop, Garage Control(s), Microwave, Range Hood, Refrigerator, Washer/Dryer
Laundry In Basement
Exterior
Parking Features Double Garage Detached
Garage Spaces 2.0
Garage Description Double Garage Detached
Fence Fenced
Community Features Park, Schools Nearby, Playground, Shopping Nearby
Roof Type Asphalt Shingle
Porch Front Porch, Side Porch
Lot Frontage 54.99
Total Parking Spaces 4
Building
Lot Description Back Lane, Back Yard, Front Yard, Lawn, Landscaped, Street Lighting
Foundation Poured Concrete
Architectural Style Bungalow
Level or Stories One
Structure Type Concrete,Stucco,Wood Frame
Others
Restrictions Utility Right Of Way
Tax ID 76694200
Ownership Private
Read Less Info
Want to know what your home might be worth? Contact us for a FREE valuation!

Our team is ready to help you sell your home for the highest possible price ASAP
GET MORE INFORMATION





