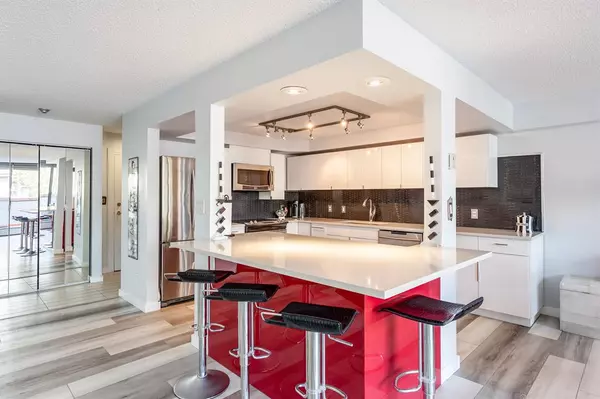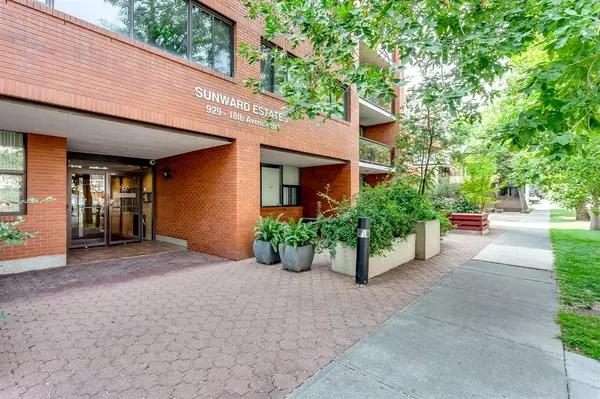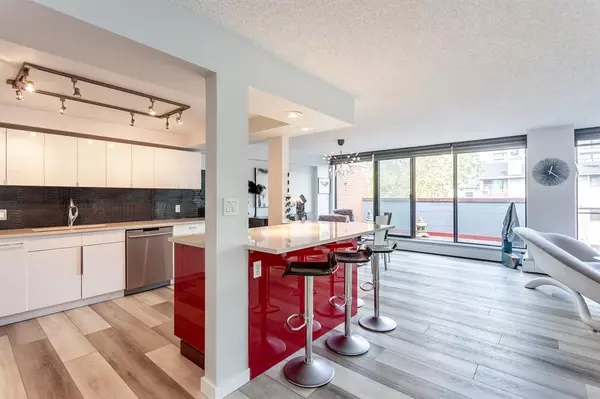For more information regarding the value of a property, please contact us for a free consultation.
Key Details
Sold Price $472,500
Property Type Condo
Sub Type Apartment
Listing Status Sold
Purchase Type For Sale
Square Footage 1,654 sqft
Price per Sqft $285
Subdivision Lower Mount Royal
MLS® Listing ID A2001302
Sold Date 01/18/23
Style Multi Level Unit
Bedrooms 2
Full Baths 2
Half Baths 1
Condo Fees $944/mo
Originating Board Calgary
Year Built 1983
Annual Tax Amount $3,828
Tax Year 2022
Property Description
This beautifully renovated, multi-storey condo offers two bedrooms with their own ensuites, 1654 sq ft of living space, 2 heated parking stalls, and more balcony space than you will know what to do with! The sprawling open layout is an entertainer's dream! The main level offers a powder room conveniently located at the entrance and a kitchen with plenty of storage space, stainless steel appliances and a large island perfect for gathering. Open to the kitchen are bright and spacious dining and living spaces with newer luxury vinyl plank flooring. Completing the main level is a large bedroom with a walk-through closet, an ensuite with a dual vanity, and its own private balcony. Up the unique staircase is your relaxing retreat. The primary bedroom features a full wall of closets, a large ensuite with a view and a grand private patio designed to soak up the sun. Every room receives a ton of natural light from the wall of windows on both levels that frame Calgary’s downtown. Your inner gardener will love the ample outdoor space offered on 4 individual patios and come winter you will appreciate the 2 titled parking stalls in the heated underground parkade. This well-managed building has only recently had its roof replaced, common space spruced up and has a sizeable reserve fund. With amazing restaurants, coffee shops and plenty of shopping options along 17th ave, you will love this location! Seller is motivated, so don't miss your chance to live in the heart of one of Calgary's liveliest areas.
Location
Province AB
County Calgary
Area Cal Zone Cc
Zoning M-C2
Direction N
Rooms
Other Rooms 1
Interior
Interior Features Breakfast Bar, Built-in Features, Closet Organizers, Double Vanity, Open Floorplan, See Remarks
Heating Baseboard, Hot Water
Cooling None
Flooring Carpet, Ceramic Tile, Vinyl
Appliance Dishwasher, Dryer, Electric Stove, Garage Control(s), Microwave Hood Fan, Refrigerator, Washer, Window Coverings
Laundry In Unit
Exterior
Parking Features Titled, Underground
Garage Description Titled, Underground
Community Features Park, Schools Nearby, Playground, Shopping Nearby
Amenities Available Elevator(s), Secured Parking
Roof Type Other
Porch Balcony(s)
Exposure N
Total Parking Spaces 2
Building
Story 5
Architectural Style Multi Level Unit
Level or Stories Multi Level Unit
Structure Type Brick,Concrete
Others
HOA Fee Include Common Area Maintenance,Heat,Insurance,Professional Management,Reserve Fund Contributions,Sewer,Snow Removal,Water
Restrictions Pet Restrictions or Board approval Required
Ownership Private
Pets Allowed Restrictions
Read Less Info
Want to know what your home might be worth? Contact us for a FREE valuation!

Our team is ready to help you sell your home for the highest possible price ASAP
GET MORE INFORMATION





