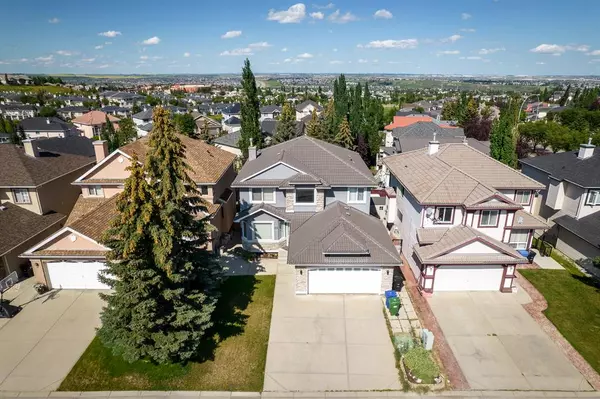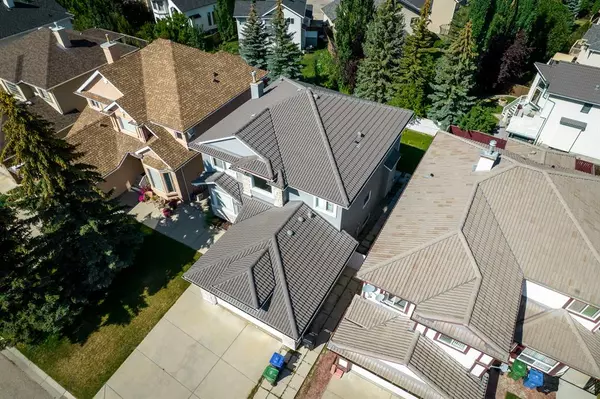For more information regarding the value of a property, please contact us for a free consultation.
Key Details
Sold Price $948,388
Property Type Single Family Home
Sub Type Detached
Listing Status Sold
Purchase Type For Sale
Square Footage 2,340 sqft
Price per Sqft $405
Subdivision Edgemont
MLS® Listing ID A2016385
Sold Date 01/18/23
Style 2 Storey
Bedrooms 5
Full Baths 3
Half Baths 1
Originating Board Calgary
Year Built 1997
Annual Tax Amount $5,852
Tax Year 2022
Lot Size 5,349 Sqft
Acres 0.12
Property Description
Executive Home in the well-sought after NW community of Edgemont. Featuring 5 bedrooms 3.5 baths, fully finished WALKOUT basement & over 3,500 sq ft of living areas on 3 levels with gleaming hardwood flooring. Open foyer leads to the upper & lower levels, graciously illuminated by large chandelier suspended from the second storey ceiling. Main floor has the inviting living room with bay windows radiates with natural light. Formal dining room is designed for lavish entertaining. Good sized den/office, 2 pc bath & a laundry room. Cozy family room has fireplace for casual living. Experience the joy of cooking in this fully equipped kitchen with stainless steel appliances, maple cabinets, granite counters, large central island & corner pantry. Kitchen nook has bay windows & door opens to the large deck, over looking the large tiered backyard surrounded by mature trees. Upper level presents the master bedroom with ensuite bath & walk-in closet plus 3 good sized bedrooms & a 4 pc full bath. Fully developed basement presents the 5th bedroom, 4 pc bath, storage room, large recreation room, wet bar & an additional room for a gym or playroom. Well maintained home with many upgrades in past years. Recent upgrades : All the POLYB water pipes in the house were replaced with new pex pipes; two (2) brand new hot water tanks ; both furnaces were tune-up & cleaned, house ventilation system cleaned & sanitized. New spot lights installed in Family Room. Fresh paint on ceilings of the basement & main floor, all bedrooms on 2nd floor, stair railing & pantry door. Quiet location, easy access to transit, shops, walking paths, ravine & ponds. Nearby high schools ( Sir Winston Churchill & Tom Baines). A perfect family home for a growing family. Ready for immediate possession.
Location
Province AB
County Calgary
Area Cal Zone Nw
Zoning R-C1
Direction SW
Rooms
Other Rooms 1
Basement Finished, Walk-Out
Interior
Interior Features Bookcases, Built-in Features, Closet Organizers, Granite Counters, High Ceilings, Kitchen Island, No Animal Home, Open Floorplan, Pantry, Storage, Walk-In Closet(s), Wet Bar
Heating Fireplace(s), Geothermal
Cooling None
Flooring Ceramic Tile, Hardwood, Laminate
Fireplaces Number 1
Fireplaces Type Gas, Glass Doors, Living Room, Mantle
Appliance Dishwasher, Dryer, Electric Range, Garage Control(s), Range Hood, Satellite TV Dish
Laundry Laundry Room
Exterior
Parking Features Double Garage Attached
Garage Spaces 373.0
Garage Description Double Garage Attached
Fence Fenced
Community Features Park, Schools Nearby, Playground, Street Lights, Tennis Court(s), Shopping Nearby
Roof Type Concrete
Porch Deck, Patio
Lot Frontage 121.36
Total Parking Spaces 4
Building
Lot Description Back Yard, Garden, Low Maintenance Landscape, Street Lighting, Rectangular Lot, See Remarks
Foundation Poured Concrete
Architectural Style 2 Storey
Level or Stories Two
Structure Type Stone,Stucco,Wood Frame
Others
Restrictions Utility Right Of Way
Tax ID 76567881
Ownership Private
Read Less Info
Want to know what your home might be worth? Contact us for a FREE valuation!

Our team is ready to help you sell your home for the highest possible price ASAP




