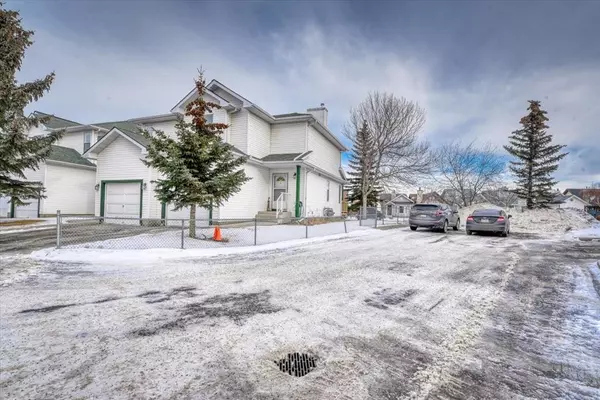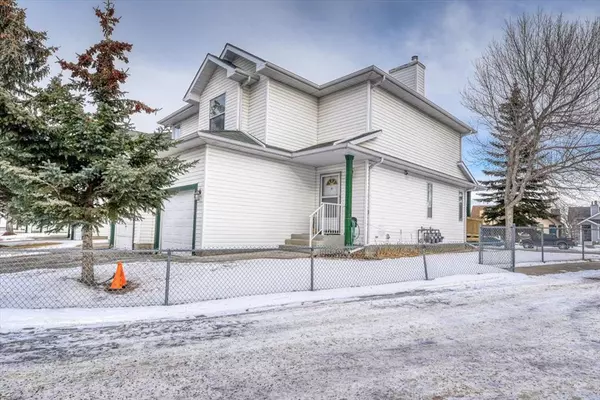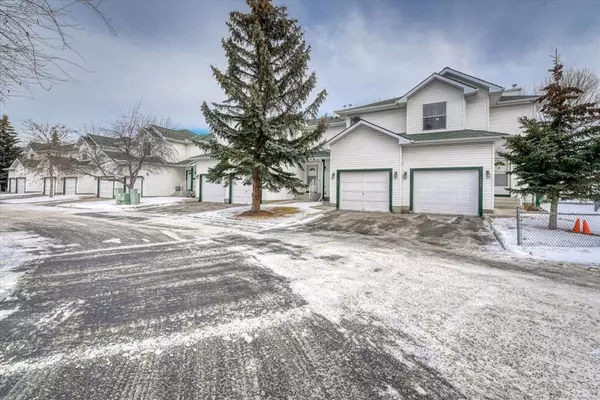For more information regarding the value of a property, please contact us for a free consultation.
Key Details
Sold Price $330,000
Property Type Townhouse
Sub Type Row/Townhouse
Listing Status Sold
Purchase Type For Sale
Square Footage 1,086 sqft
Price per Sqft $303
Subdivision Sandstone Valley
MLS® Listing ID A2017066
Sold Date 01/17/23
Style 2 Storey
Bedrooms 3
Full Baths 1
Half Baths 1
Condo Fees $320
Originating Board Calgary
Year Built 1994
Annual Tax Amount $1,876
Tax Year 2022
Lot Size 1,539 Sqft
Acres 0.04
Lot Dimensions 6.10 x 23.48
Property Description
Excellent 3-bedroom Townhouse with single attached garage, siding onto visitor parking; perfect for your guests and steps to Sandstone Park. This well-maintained townhouse with 3 bedrooms and 1.5 baths is ready for you to move in. This END UNIT has large windows on 2 sides, flooding the home with natural light. The main floor features a bright sunny living room and the kitchen has plenty of white cabinetry. The adjacent dining room has access to a beautiful large deck perfect for barbequing. Laminate flooring throughout the main floor. Upstairs has 3 bedrooms with a huge master bedroom, large closet and a Jack & Jill 4-piece bath attached to the master. The other 2 bedrooms are spacious and perfect for the growing family. The lower level features a Rec Room, summer kitchenette, laundry room and plenty of storage. Sandstone Valley is an established neighbourhood with lots of amenities close by. The Sandstone bus terminal is a 5-minute walk from your door, Nose Hill Park is a short walk away and you'll appreciate quick downtown access via Beddington/Deerfoot Trails or 14th street. This is a great chance to get into the market, with a few updates and some paint this one will be perfect. A wonderful property & unbeatable location!
Location
Province AB
County Calgary
Area Cal Zone N
Zoning M-CG d44
Direction SW
Rooms
Other Rooms 1
Basement Finished, Full
Interior
Interior Features See Remarks
Heating Forced Air, Natural Gas
Cooling None
Flooring Carpet, Laminate
Appliance Dishwasher, Dryer, Electric Stove, Garage Control(s), Refrigerator, Washer, Window Coverings
Laundry In Basement, Lower Level
Exterior
Parking Features Single Garage Attached
Garage Spaces 1.0
Garage Description Single Garage Attached
Fence Fenced
Community Features Park, Schools Nearby, Playground, Sidewalks, Street Lights, Shopping Nearby
Amenities Available Visitor Parking
Roof Type Asphalt Shingle
Porch Deck
Lot Frontage 20.01
Exposure SW
Total Parking Spaces 2
Building
Lot Description No Neighbours Behind, Level, Street Lighting, Rectangular Lot, Treed
Foundation Poured Concrete
Architectural Style 2 Storey
Level or Stories Two
Structure Type Vinyl Siding,Wood Frame
Others
HOA Fee Include Common Area Maintenance,Maintenance Grounds,Professional Management,Reserve Fund Contributions,Snow Removal,Trash
Restrictions Pet Restrictions or Board approval Required,Utility Right Of Way
Tax ID 76394891
Ownership Private
Pets Allowed Restrictions
Read Less Info
Want to know what your home might be worth? Contact us for a FREE valuation!

Our team is ready to help you sell your home for the highest possible price ASAP




