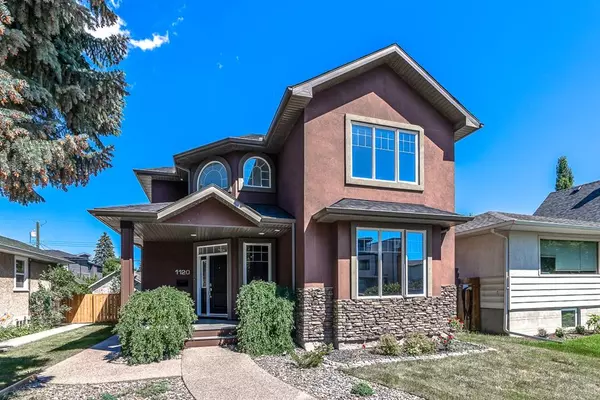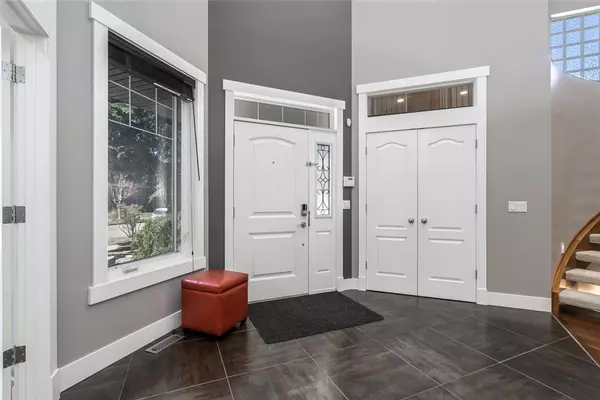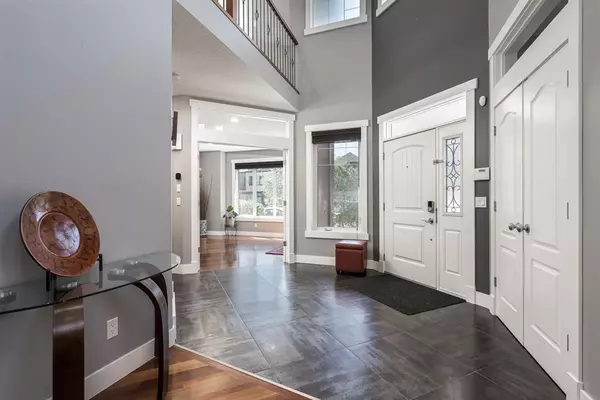For more information regarding the value of a property, please contact us for a free consultation.
Key Details
Sold Price $1,133,000
Property Type Single Family Home
Sub Type Detached
Listing Status Sold
Purchase Type For Sale
Square Footage 2,501 sqft
Price per Sqft $453
Subdivision Capitol Hill
MLS® Listing ID A2014381
Sold Date 01/17/23
Style 2 Storey
Bedrooms 4
Full Baths 3
Half Baths 1
Originating Board Calgary
Year Built 2007
Annual Tax Amount $7,074
Tax Year 2022
Lot Size 4,499 Sqft
Acres 0.1
Property Description
Welcome to this executive custom built 2-storey home with a spacious rare wide lot in show home condition! Boasting endless upgrades. Built for discriminating individuals, this amazing open concept home offers over $100,000.00 in upgrades completed over the past year!. Gorgeous Brazilian cherry flooring through out main floor. Spacious open plan kitchen, family, and dining areas. Granite countertops & lovely Cherry cabinets with an amazing amount of storage complete this fantastic entertaining area. Sliding glass door lead onto the huge one year new composite deck & private yard. Beautiful curving staircase with open treads leads to the generous master suite, complete with its’ own fireplace. A dream ensuite w/ slipper tub, large glass steam shower, heated towel rack & heated floors. Two more large bedrooms and a beautifully appointed bathroom with a heated floor complete the upper level. Professionally developed basement is completely finished with another bedroom, bathroom, Cherry wet bar, & fantastic games/entertaining area with in floor heating . Large 24 x 23 detached garage and amazing shed with its own overhead door and garage opener for your motorbikes, quads, or snowmobile. Excellent family home!
Location
Province AB
County Calgary
Area Cal Zone Cc
Zoning R-C2
Direction S
Rooms
Other Rooms 1
Basement Finished, Full
Interior
Interior Features Bar, Granite Counters, Kitchen Island, No Smoking Home, Open Floorplan, Pantry, Soaking Tub, Walk-In Closet(s), Wired for Data
Heating In Floor, Forced Air, Natural Gas
Cooling Central Air
Flooring Carpet, Ceramic Tile, Hardwood
Fireplaces Number 2
Fireplaces Type Family Room, Gas, Insert, Mantle, Master Bedroom, Stone, Three-Sided
Appliance Dishwasher, Dryer, ENERGY STAR Qualified Washer, Garage Control(s), Garburator, Gas Stove, Microwave, Range Hood, Refrigerator, See Remarks, Washer, Window Coverings, Wine Refrigerator
Laundry In Basement, Lower Level, Main Level
Exterior
Parking Features Double Garage Attached
Garage Spaces 2.0
Garage Description Double Garage Attached
Fence Fenced
Community Features Schools Nearby, Playground
Amenities Available None
Roof Type Asphalt Shingle
Porch Deck, Patio
Lot Frontage 119.99
Total Parking Spaces 4
Building
Lot Description Back Lane, Back Yard, Level, Rectangular Lot
Foundation Poured Concrete
Architectural Style 2 Storey
Level or Stories Two
Structure Type Stone,Stucco,Wood Frame
Others
Restrictions None Known
Tax ID 76379800
Ownership Private
Read Less Info
Want to know what your home might be worth? Contact us for a FREE valuation!

Our team is ready to help you sell your home for the highest possible price ASAP
GET MORE INFORMATION





