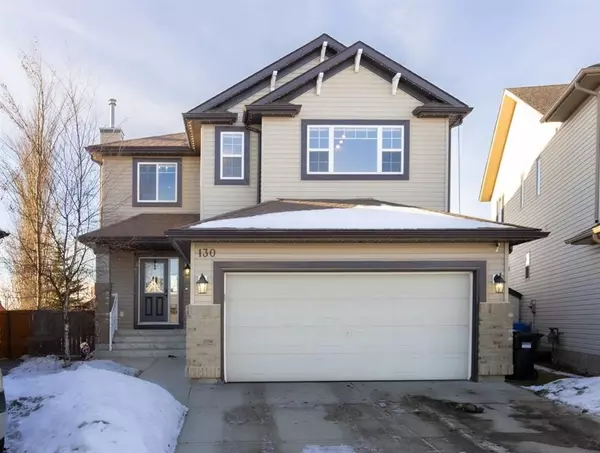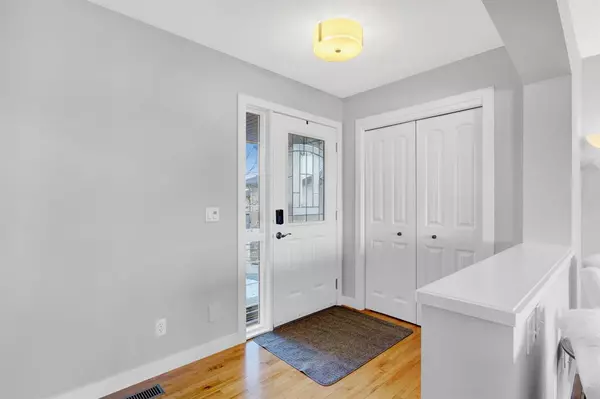For more information regarding the value of a property, please contact us for a free consultation.
Key Details
Sold Price $675,000
Property Type Single Family Home
Sub Type Detached
Listing Status Sold
Purchase Type For Sale
Square Footage 2,001 sqft
Price per Sqft $337
Subdivision Evergreen
MLS® Listing ID A2018213
Sold Date 01/17/23
Style 2 Storey
Bedrooms 4
Full Baths 3
Half Baths 1
Originating Board Calgary
Year Built 2007
Annual Tax Amount $3,446
Tax Year 2022
Lot Size 8,040 Sqft
Acres 0.18
Property Description
Welcome to one of the most beautiful homes and backyard you will find in Evergreen. Lovingly maintained and now being offered for sale for the first time, this is the ideal home for a young family. With 3 bedrooms upstairs + a BONUS ROOM, there is plenty of space for the kids to play around in or do homework. The primary bedroom is spacious and has an ensuite with heated floors and a walk-in closet. The LAUNDRY ROOM is also on the second floor and makes doing laundry a breeze. On the main floor, you will find a very functional kitchen with granite countertops and a breakfast bar. The stainless steel appliances and the large pantry makes this the focal point of the home. The adjacent living room and dining rooms are both inviting and drenched in sun. The living room has a fireplace with a mantle and outlets for your TV above. The dining room easily seats large gatherings and looks on to the unforgettable backyard. The basement is professionally and recently finished with a bedroom with its own ensuite and heated floors. The large rec room is perfect for watching movies or keeping active. There is a very good-sized storage room that could double as a hobby room as well. Perhaps the best part of this house is the BACKYARD OASIS. This large pie shaped yard FACES SW and sees sun all day. There is a gorgeous GAZEBO with the LARGEST OUTDOOR FIREPLACE you will ever see in a home. Just a few steps away is the POND complete with WATERFALL. Finally there is the MASSIVE 700 sq ft TWO TIERED COMPOSITE DECK which requires no maintenance and is a perfect place to entertain family and friends. Other features of this stunning home include tankless water, 2 zoned heating (one for basement and the other for mainfloor and upstairs), FRONT & BACK IRRIGATION SYSTEM, oversized custom built shed and GEMSTONE LIGHTS. Call your REALTOR® today so you can enjoy this beautiful house this year.
Location
Province AB
County Calgary
Area Cal Zone S
Zoning R-1N
Direction NE
Rooms
Other Rooms 1
Basement Finished, Full
Interior
Interior Features Breakfast Bar, Ceiling Fan(s), Central Vacuum, Granite Counters, Kitchen Island, No Smoking Home, Pantry, See Remarks, Storage, Tankless Hot Water, Walk-In Closet(s)
Heating In Floor, Forced Air, Natural Gas
Cooling None
Flooring Carpet, Ceramic Tile, Hardwood
Fireplaces Number 1
Fireplaces Type Gas
Appliance Dishwasher, Dryer, Electric Stove, Garburator, Microwave Hood Fan, Refrigerator, Washer, Window Coverings
Laundry Upper Level
Exterior
Parking Features Double Garage Attached
Garage Spaces 2.0
Garage Description Double Garage Attached
Fence Fenced
Community Features Park, Schools Nearby, Playground, Sidewalks, Street Lights, Shopping Nearby
Roof Type Asphalt Shingle
Porch Deck, See Remarks
Lot Frontage 22.7
Total Parking Spaces 4
Building
Lot Description Backs on to Park/Green Space, Gazebo, No Neighbours Behind, Landscaped, Pie Shaped Lot, Private, See Remarks
Foundation Poured Concrete
Architectural Style 2 Storey
Level or Stories Two
Structure Type Brick,Vinyl Siding,Wood Frame
Others
Restrictions None Known
Tax ID 76499997
Ownership Private
Read Less Info
Want to know what your home might be worth? Contact us for a FREE valuation!

Our team is ready to help you sell your home for the highest possible price ASAP
GET MORE INFORMATION





