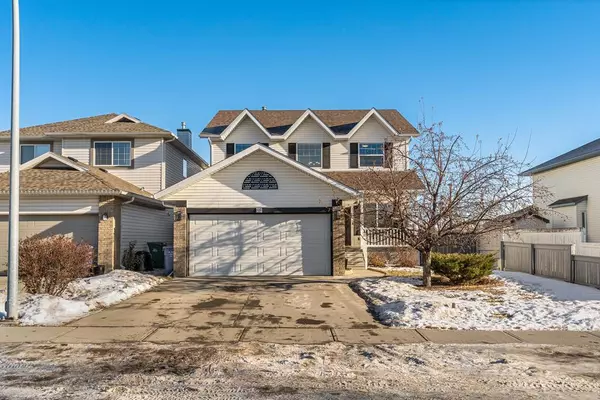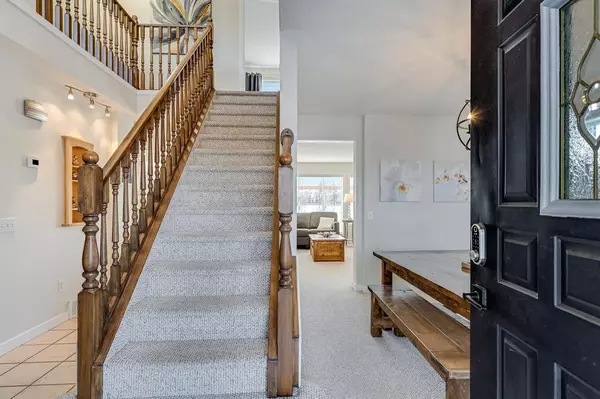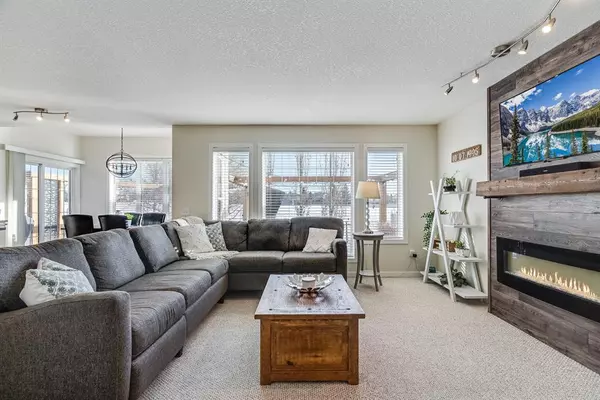For more information regarding the value of a property, please contact us for a free consultation.
Key Details
Sold Price $623,000
Property Type Single Family Home
Sub Type Detached
Listing Status Sold
Purchase Type For Sale
Square Footage 1,808 sqft
Price per Sqft $344
Subdivision Coventry Hills
MLS® Listing ID A2018639
Sold Date 01/17/23
Style 2 Storey
Bedrooms 3
Full Baths 3
Half Baths 1
Originating Board Calgary
Year Built 1998
Annual Tax Amount $3,424
Tax Year 2022
Lot Size 5,091 Sqft
Acres 0.12
Property Description
Picture perfect curb appeal welcomes you to this beautifully renovated Coventry Hills home. In the
entry, a shiplap wall and a distressed-look closet with custom built-ins are cottage-inspired details. The living area enjoys big windows, and a statement electric fireplace in a gorgeous wood surround. The kitchen is a renovated dream for the family chef. Custom cabinets, hardware, and quartz counters are elegant choices, and a rustic island has hidden cabinets including a wine rack. Upgrades include new backsplashes, pull out cabinet drawers, and a slide out cutting board and utensil cabinet, as well as features like built in dog bowls with lighting, a tea cabinet, and undermount lighting. In the dining nook, heated floors are a comfort enhancement. Functional aspects include stainless appliances and a walk-through pantry with a barn door to the mudroom, where you will find custom built-ins and laundry. A half-bath here has been completely remodeled, too. The double attached garage is insulated, drywalled, and offers storage and a keypad entry. Luxury vinyl plank flooring throughout is both new, as are the paint, trim, and moulding. The lighting has also been upgraded. Upstairs, a stunning master has lovely natural light and a walk-in closet with custom organizers. Behind a barn door, the ensuite is a remodeled sanctuary. There are dual vanities with marble tops and a custom makeup vanity, as well as custom built-ins here, too. In the shower, oversize subway tiles and black and white tiles are eye-catching and there are dual showerheads, custom inserts and a ledge, and invisible drains. One secondary bedroom has a custom walk-in closet and the other has floating shelves. They share the main bath, which has been refinished with new shower doors, counters, faucet, flooring, and lighting. The toilet is new, and the cabinets have been refreshed. In the basement, a family room has a custom entertainment unit for the home theatre, and a flex area with built-in shelving could host a game set up. Another bedroom has a Murphy bed, and there is a well- appointed fourth bathroom. In the utility room, there is a rough-in for a central vac and PEX plumbing, as well as a newer hot water tank and water softener. Outside, the landscaped yard is complete with a sprinkler system. A custom bi-level deck with integrated seating steps down to a lawn edged with Aspens, a Mayday tree, and raspberries. The fire pit pad could be used for a trampoline, and there is a shed and a playhouse shed. The roof was replaced a few years ago, and motion lights and a ring doorbell were added for peace of mind. Backing onto green space, the school grounds, and the pathway, there is so much within walking distance. Down the road, numerous amenities are easily accessible, and Deerfoot and Stoney Trails give you access to the airport and rest of the city within a short drive. Book your showing today!
Location
Province AB
County Calgary
Area Cal Zone N
Zoning R-1
Direction W
Rooms
Other Rooms 1
Basement Finished, Full
Interior
Interior Features Bookcases, Built-in Features, Ceiling Fan(s), Central Vacuum, Closet Organizers, Crown Molding, Double Vanity, Kitchen Island, Natural Woodwork, No Smoking Home, Pantry, Storage, Walk-In Closet(s)
Heating Forced Air, Natural Gas
Cooling None
Flooring Carpet, Vinyl
Fireplaces Number 1
Fireplaces Type Electric, Living Room
Appliance Dishwasher, Freezer, Microwave, Microwave Hood Fan, Refrigerator, Stove(s)
Laundry Laundry Room, Main Level
Exterior
Parking Features Double Garage Attached, Insulated
Garage Spaces 2.0
Garage Description Double Garage Attached, Insulated
Fence Fenced
Community Features Park, Schools Nearby, Playground, Shopping Nearby
Roof Type Asphalt Shingle
Porch Deck, Front Porch
Lot Frontage 45.61
Total Parking Spaces 4
Building
Lot Description Backs on to Park/Green Space, Fruit Trees/Shrub(s), Low Maintenance Landscape, Landscaped, Underground Sprinklers, Treed
Foundation Wood
Architectural Style 2 Storey
Level or Stories Two
Structure Type Vinyl Siding
Others
Restrictions Restrictive Covenant-Building Design/Size
Tax ID 76513452
Ownership Private
Read Less Info
Want to know what your home might be worth? Contact us for a FREE valuation!

Our team is ready to help you sell your home for the highest possible price ASAP
GET MORE INFORMATION





