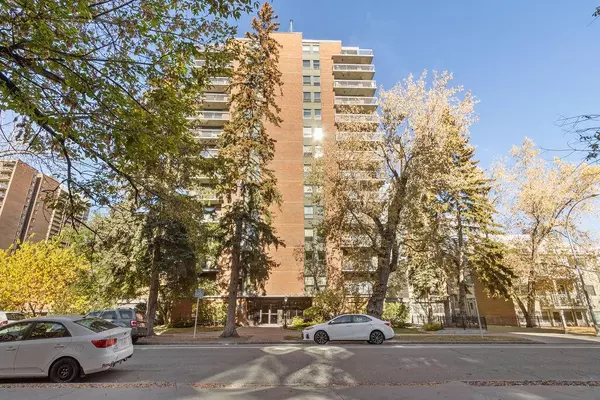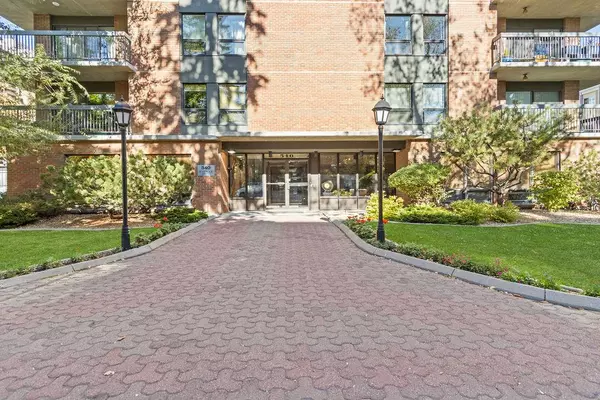For more information regarding the value of a property, please contact us for a free consultation.
Key Details
Sold Price $305,000
Property Type Condo
Sub Type Apartment
Listing Status Sold
Purchase Type For Sale
Square Footage 1,089 sqft
Price per Sqft $280
Subdivision Beltline
MLS® Listing ID A2006444
Sold Date 12/01/22
Style High-Rise (5+)
Bedrooms 2
Full Baths 2
Condo Fees $748/mo
Originating Board Calgary
Year Built 1978
Annual Tax Amount $1,887
Tax Year 2022
Property Description
Welcome to Rosewood Estates, this modern and spacious condo offers a total of 1089 sq ft, 2 bed and 2 bath in the heart of the beltline! Many AMAZING RENO’s recently done here, dark stained Oak hardwood flooring throughout, stunning FULLY Renovated CUSTOM kitchen featuring a stylish design, trendy Cobalt Blue cabinetry with brushed bronze hardware, white quartz counter tops, double wide island with amazing two sided storage including a hidden appliance garage, and pull out wine storage, white counter to ceiling height subway tile with open wood shelving, upgraded stainless steel appliances including built in island microwave, induction stove and beverage/wine fridge, plenty of storage solutions with pull out drawers and recycling/garbage cabinet. Kitchen is open to large bright great room and dining area. Huge primary bedroom with walk-in closet and 3 piece ensuite, 2nd good-sized bedroom with beautiful custom Queen size murphy bed with additional storage, 3 piece bath, in-suite laundry room with full size washer and dryer and more storage solutions, and front entrance with massive coat closet. More updates include, flat painted ceiling’s, fresh paint throughout, new casings and baseboards, new lighting fixtures and top of the line window coverings with black out options in both bedrooms! This kind of square footage and floor plan means condo living doesn’t need to feel tight and this condo is move in ready with all the work done, you even get to enjoy the chef’s dream kitchen in an urban lifestyle. If you would like some fresh air, enjoy your wrap around south facing balcony to stretch your legs or on the hot summer days enjoy the building’s central A/C. Assigned, covered and secure parking stall, well managed building with fitness/social room and secure bike storage area. Enjoy a walk to one of the many parks nearby or grab a bite at one of the popular restaurants nearby, steps away from Calgary’s most vibrant district. Urban living at its best! This is a rare opportunity to own a large, renovated downtown condo at an affordable price!
Location
Province AB
County Calgary
Area Cal Zone Cc
Zoning CC-MH
Direction S
Interior
Interior Features Kitchen Island, Stone Counters, Track Lighting, Walk-In Closet(s)
Heating Baseboard, Natural Gas
Cooling Central Air
Flooring Hardwood, Tile
Appliance Bar Fridge, Dishwasher, Dryer, Electric Stove, Microwave, Refrigerator, Washer, Window Coverings
Laundry In Unit
Exterior
Garage Assigned, Parkade, Stall
Garage Description Assigned, Parkade, Stall
Community Features Park, Sidewalks, Street Lights, Shopping Nearby
Amenities Available Fitness Center, Other, Party Room
Roof Type Tar/Gravel
Porch Balcony(s), Wrap Around
Exposure S
Total Parking Spaces 1
Building
Story 14
Foundation Poured Concrete
Architectural Style High-Rise (5+)
Level or Stories Single Level Unit
Structure Type Brick,Concrete
Others
HOA Fee Include Common Area Maintenance,Heat,Insurance,Parking,Professional Management,Reserve Fund Contributions,Sewer,Snow Removal,Water
Restrictions Pets Not Allowed
Ownership Private
Pets Description No
Read Less Info
Want to know what your home might be worth? Contact us for a FREE valuation!

Our team is ready to help you sell your home for the highest possible price ASAP
GET MORE INFORMATION





