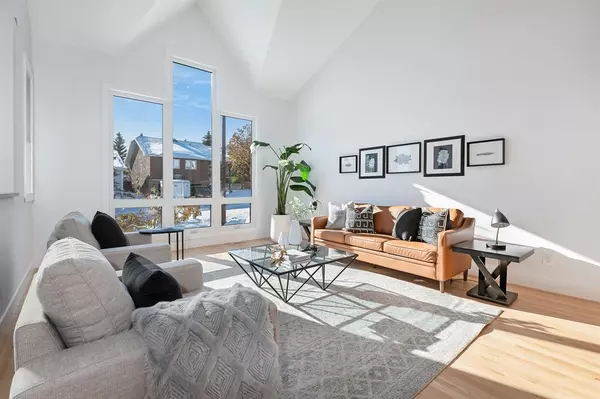For more information regarding the value of a property, please contact us for a free consultation.
Key Details
Sold Price $998,000
Property Type Single Family Home
Sub Type Detached
Listing Status Sold
Purchase Type For Sale
Square Footage 3,101 sqft
Price per Sqft $321
Subdivision Strathcona Park
MLS® Listing ID A2002268
Sold Date 11/28/22
Style 2 Storey
Bedrooms 3
Full Baths 2
Half Baths 1
Originating Board Calgary
Year Built 1989
Annual Tax Amount $4,922
Tax Year 2022
Lot Size 5,500 Sqft
Acres 0.13
Property Description
Bright, airy & exquisitely renovated, top to bottom, in & out, 3 bedroom home with DOUBLE WALK-OUT BASEMENT. Over 3,100 sq ft of developed living space situated in a cul-de-sac in the mature community of Strathcona Park! The main level presents refinished hardwood floors & is drenched in natural light, showcasing the spacious living room with dramatic vaulted ceiling & skylights, formal dining area, family room with floor to ceiling feature fireplace & dazzling new kitchen finished with quartz counter tops, new cupboards, subway tile backsplash, large island with eating bar, new stainless steel appliances (including gas cooktop with downward draft fan), breakfast nook & large pantry. Just off the family room is a sizeable office with wall of built-ins plus an extra storage room. Completing the main level is a mudroom, laundry room with sink & storage & 2 piece powder room. The second level hosts 3 upgraded bedrooms & a 4 piece bath with space for a stackable washer & dryer. The primary bedroom with access to a private balcony boasts a custom walk-in closet & spa-like 5 piece ensuite with dual sinks, heated floors, tranquil freestanding soaker tub & oversized shower with rain head & body jets. The double walk-out basement has 10’ ceilings, which are very rare in this vintage of home & is roughed in for plumbing & in-floor heat. Further upgrades include interior & exterior paint, interior & exterior doors, 2 furnaces (one is new) & humidifier, all triple pane windows, new carpets, upgraded baths, roof & eaves, poly B removed, decks & new concrete steps & rundle rock featured around the house. Outside, enjoy the large back yard with deck, patio & new feature wall, surrounded by mature landscaping plus the convenience of a double attached front garage with new rubber driveway. This home is ideally located close to parks, schools, shopping, public transit & has easy access to Bow Trail & highway 1 for a quick trip to the mountains.
Location
Province AB
County Calgary
Area Cal Zone W
Zoning R-C1
Direction S
Rooms
Basement Unfinished, Walk-Out
Interior
Interior Features Bookcases, Breakfast Bar, Built-in Features, Ceiling Fan(s), Central Vacuum, Closet Organizers, Double Vanity, French Door, High Ceilings, Kitchen Island, Pantry, Recessed Lighting, Skylight(s), Soaking Tub, Track Lighting, Vaulted Ceiling(s), Walk-In Closet(s)
Heating Forced Air, Natural Gas
Cooling None
Flooring Carpet, Hardwood, Tile
Fireplaces Number 1
Fireplaces Type Family Room, Gas
Appliance Built-In Oven, Dishwasher, Garage Control(s), Gas Cooktop, Microwave, Refrigerator
Laundry Main Level, Sink
Exterior
Garage Double Garage Attached
Garage Spaces 2.0
Garage Description Double Garage Attached
Fence Fenced
Community Features Park, Schools Nearby, Playground, Sidewalks, Street Lights, Shopping Nearby
Roof Type Asphalt Shingle
Porch Balcony(s), Deck, Patio
Lot Frontage 50.0
Total Parking Spaces 2
Building
Lot Description Back Yard, Front Yard, Landscaped, Rectangular Lot
Foundation Poured Concrete
Architectural Style 2 Storey
Level or Stories Two
Structure Type Stucco,Wood Frame
Others
Restrictions Easement Registered On Title,Restrictive Covenant-Building Design/Size,Utility Right Of Way
Tax ID 76346889
Ownership Private
Read Less Info
Want to know what your home might be worth? Contact us for a FREE valuation!

Our team is ready to help you sell your home for the highest possible price ASAP
GET MORE INFORMATION





