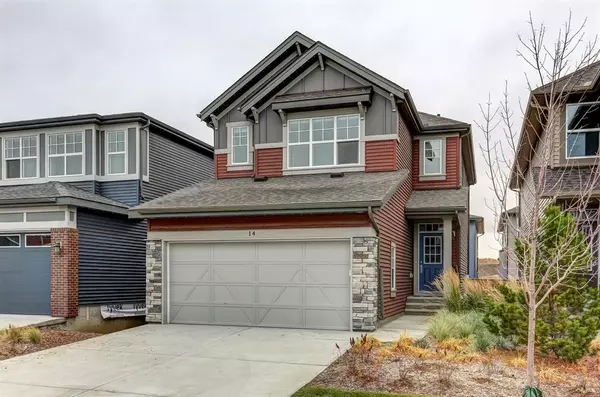For more information regarding the value of a property, please contact us for a free consultation.
Key Details
Sold Price $690,000
Property Type Single Family Home
Sub Type Detached
Listing Status Sold
Purchase Type For Sale
Square Footage 2,076 sqft
Price per Sqft $332
Subdivision Saddle Ridge
MLS® Listing ID A2011280
Sold Date 01/16/23
Style 2 Storey
Bedrooms 4
Full Baths 2
Half Baths 1
Originating Board Calgary
Year Built 2019
Annual Tax Amount $4,007
Tax Year 2022
Lot Size 3,533 Sqft
Acres 0.08
Property Description
Be the first to live in this home! Welcome to Savanna! This former showhome by Homes by Avi spares no expense with a multitude of upgrades throughout! This brand new, never lived-in 2-storey home, based on the model "Mason" has 2,077 square feet, with 4 bedrooms above grade and 2.5 baths! Revel in the beautiful curb appeal, with smart exterior lighting installed, fully automated and controlled by your smartphone. The landscaping is complete, with an automatic sprinkler system and turf throughout the backyard. Entering the home, you are greeted with an expansive and open floor plan, with hardwood flooring and ample natural lighting. There is a den/flex room on the main floor that can also be used as a bedroom and a large deck in the backyard that is great for those nights hosting! Upper story features the primary bedroom and 4-piece ensuite, with 2 additional bedrooms and a bathroom for the family. The house has been setup with central speaker systems, connecting the whole house, while the TV, WIFI, and home security has been pre-installed and ready to go! Enjoy those hot summer days at home with central air conditioning. Home also has an attached double drywalled garage. Home builder/New Home warranty starts in 2022. What a great opportunity! Call today for your private showing!
Location
Province AB
County Calgary
Area Cal Zone Ne
Zoning R-1N
Direction W
Rooms
Other Rooms 1
Basement Full, Unfinished
Interior
Interior Features Kitchen Island, No Animal Home, No Smoking Home, Track Lighting, Vinyl Windows
Heating Forced Air, Natural Gas
Cooling Central Air
Flooring Carpet, Ceramic Tile, Hardwood
Fireplaces Number 1
Fireplaces Type Gas
Appliance Central Air Conditioner, Dishwasher, Dryer, Electric Stove, Garage Control(s), Microwave Hood Fan, Refrigerator, Washer, Window Coverings
Laundry Upper Level
Exterior
Parking Features Double Garage Attached, Enclosed, Garage Faces Front
Garage Spaces 2.0
Garage Description Double Garage Attached, Enclosed, Garage Faces Front
Fence Cross Fenced, Fenced, None, Partial
Community Features Playground, Street Lights
Roof Type Asphalt Shingle
Porch Deck
Lot Frontage 32.15
Total Parking Spaces 4
Building
Lot Description Landscaped
Foundation Poured Concrete
Architectural Style 2 Storey
Level or Stories Two
Structure Type Vinyl Siding,Wood Frame
New Construction 1
Others
Restrictions Call Lister
Tax ID 76306266
Ownership Private
Read Less Info
Want to know what your home might be worth? Contact us for a FREE valuation!

Our team is ready to help you sell your home for the highest possible price ASAP
GET MORE INFORMATION





